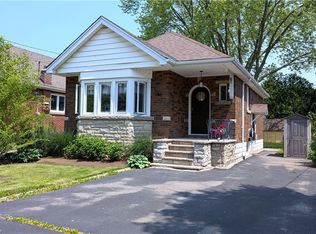Sold for $907,850
C$907,850
38 Kenmore Rd, Hamilton, ON L8S 3T7
3beds
1,259sqft
Single Family Residence, Residential
Built in 1939
4,290 Square Feet Lot
$-- Zestimate®
C$721/sqft
C$3,062 Estimated rent
Home value
Not available
Estimated sales range
Not available
$3,062/mo
Loading...
Owner options
Explore your selling options
What's special
Charming 1.5 storey home in sought-after Westdale, steps to schools, trails, shops Westdale High School and McMaster University and Children's Hospital. This home blends character with extensive updates: hardwood floors (2020), renovated main bath (2020) and 2-piece upstairs bath (2021), heated floors in both bathrooms, newer windows, furnace (2022), and brand new A/C (2025). Bright kitchen with pot lights, Lutron smart switches, built in speaker system on main floor and basement and new patio door (2020). Backyard has been fully transformed with porch + hot tub (2021), patio (2021), new drainage (2022), and sidewalks (2023)—ideal for relaxing or entertaining. Finished basement with new carpeting. Appliances include induction stove (2024), fridge (2021), dishwasher (2021), washer/dryer (2022)—all under warranty. New eaves troughs (2022) complete the package. Move-in ready Westdale gem with modern comfort in a prime location!
Zillow last checked: 8 hours ago
Listing updated: November 20, 2025 at 04:10am
Listed by:
Naima Cothran, Broker,
Royal LePage State Realty Inc.,
Justin Cothran, Salesperson,
Royal LePage State Realty Inc.
Source: ITSO,MLS®#: 40766264Originating MLS®#: Cornerstone Association of REALTORS®
Facts & features
Interior
Bedrooms & bathrooms
- Bedrooms: 3
- Bathrooms: 3
- Full bathrooms: 2
- 1/2 bathrooms: 1
- Main level bathrooms: 1
- Main level bedrooms: 1
Other
- Level: Main
Bedroom
- Level: Second
Bedroom
- Level: Second
Bathroom
- Features: 4-Piece
- Level: Main
Bathroom
- Features: 2-Piece
- Level: Second
Bathroom
- Features: 3-Piece
- Level: Basement
Dining room
- Level: Main
Foyer
- Level: Main
Kitchen
- Level: Main
Laundry
- Level: Basement
Living room
- Level: Main
Recreation room
- Level: Basement
Heating
- Forced Air
Cooling
- Central Air
Appliances
- Included: Water Heater Owned, Dishwasher, Dryer, Gas Stove, Hot Water Tank Owned, Microwave, Refrigerator, Washer
- Laundry: In-Suite, Lower Level
Features
- Ceiling Fan(s), In-law Capability
- Windows: Window Coverings
- Basement: Separate Entrance,Full,Finished
- Has fireplace: No
Interior area
- Total structure area: 1,259
- Total interior livable area: 1,259 sqft
- Finished area above ground: 1,259
Property
Parking
- Total spaces: 2
- Parking features: Attached Garage, Garage Door Opener, Built-In, Private Drive Single Wide
- Has attached garage: Yes
- Uncovered spaces: 2
Features
- Has spa: Yes
- Spa features: Hot Tub
- Frontage type: West
- Frontage length: 39.00
Lot
- Size: 4,290 sqft
- Dimensions: 39 x 110
- Features: Urban, Rectangular, Ample Parking, Highway Access, Hospital, Library, Major Highway, Park, Place of Worship, Public Transit, Quiet Area, Rec./Community Centre, Schools, Shopping Nearby
Details
- Parcel number: 174690076
- Zoning: C/S-1364
Construction
Type & style
- Home type: SingleFamily
- Architectural style: 1.5 Storey
- Property subtype: Single Family Residence, Residential
Materials
- Aluminum Siding, Brick, Stone
- Foundation: Concrete Block
- Roof: Asphalt Shing
Condition
- 51-99 Years
- New construction: No
- Year built: 1939
Utilities & green energy
- Sewer: Sewer (Municipal)
- Water: Municipal
Community & neighborhood
Security
- Security features: Smoke Detector
Location
- Region: Hamilton
Price history
| Date | Event | Price |
|---|---|---|
| 11/20/2025 | Sold | C$907,850C$721/sqft |
Source: ITSO #40766264 Report a problem | ||
Public tax history
Tax history is unavailable.
Neighborhood: Westdale
Nearby schools
GreatSchools rating
No schools nearby
We couldn't find any schools near this home.
Schools provided by the listing agent
- Elementary: Canadian Martyrs/ Cootes Paradise And Dalewood
- High: St. Mary Ss/Westdale
Source: ITSO. This data may not be complete. We recommend contacting the local school district to confirm school assignments for this home.
