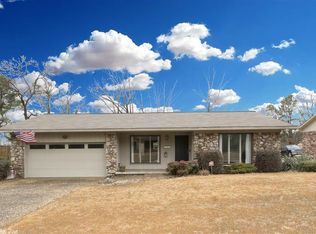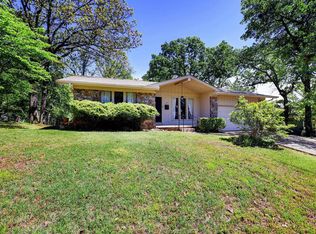Move in worry-free. New paint, flooring and lighting. New garage doors and front door. New window coverings. Awesome floor plan with three bedrooms, two baths, living, dining and kitchen on top floor. Family room, bedroom and full bath downstairs. Walk out to deck on upper level and covered patio below. Home is ready for smart operation with Ring doorbell, smart thermostat and garage openers. New kitchen layout offers island, gold accents, designer paint, & black appliances. New roof installed in past year. *Buyer has gone AWOL. Termination is pending signatures. Seller willing to pay buyer up to $5000 buy down towards interest rate at closing. See flyer from lender program in home. Review inspection from Lance Lefler in house also.
This property is off market, which means it's not currently listed for sale or rent on Zillow. This may be different from what's available on other websites or public sources.

