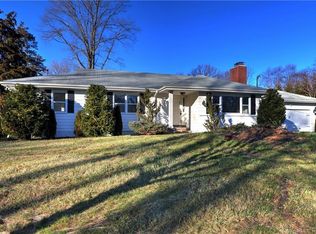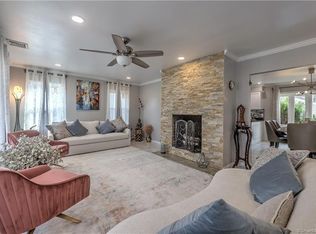Sold for $677,000 on 08/26/25
$677,000
38 Kingston Road, Trumbull, CT 06611
3beds
2,100sqft
Single Family Residence
Built in 1956
0.42 Acres Lot
$688,600 Zestimate®
$322/sqft
$3,903 Estimated rent
Home value
$688,600
$620,000 - $764,000
$3,903/mo
Zestimate® history
Loading...
Owner options
Explore your selling options
What's special
Welcome to 38 Kingston Road, a beautifully maintained 3-bedroom, 2-bathroom ranch-style home nestled in a desirable Trumbull neighborhood. Built in 1956, this spacious 2,100 sq. ft. home sits on a 0.42-acre corner lot, offering both privacy and convenience. An updated kitchen featuring granite countertops and modern appliances. The living room boasts a cozy fireplace and a bay window, creating a warm and inviting atmosphere. The finished basement includes a wet bar with quartz countertop and separate heating, making it an ideal space for entertaining or relaxing. Additional highlights include: Updated electrical, heating and A/C. Combination living/dining room for flexible use. Private, level, and fenced in backyard. Attached garage for easy parking. Close to schools, parks, restaurants and shopping. Located in the Long Hill neighborhood, this home offers a perfect blend of comfort and convenience. Don't miss the opportunity to make 38 Kingston Road your new home!
Zillow last checked: 8 hours ago
Listing updated: October 14, 2025 at 07:02pm
Listed by:
Allison Avallon 203-892-5582,
Avallon Realty Group LLC 203-255-1299
Bought with:
Stacey Cossuto, RES.0819685
William Raveis Real Estate
Source: Smart MLS,MLS#: 24100504
Facts & features
Interior
Bedrooms & bathrooms
- Bedrooms: 3
- Bathrooms: 2
- Full bathrooms: 2
Primary bedroom
- Features: Ceiling Fan(s), Hardwood Floor
- Level: Main
Bedroom
- Features: Ceiling Fan(s), Jack & Jill Bath, Hardwood Floor
- Level: Main
Bedroom
- Features: Ceiling Fan(s), Jack & Jill Bath, Hardwood Floor
- Level: Main
Dining room
- Features: Engineered Wood Floor
- Level: Main
Living room
- Features: Bay/Bow Window, Combination Liv/Din Rm, Fireplace, Engineered Wood Floor
- Level: Main
Heating
- Baseboard, Hot Water, Radiator, Zoned, Natural Gas
Cooling
- Ceiling Fan(s), Central Air
Appliances
- Included: Convection Range, Gas Range, Microwave, Range Hood, Refrigerator, Ice Maker, Dishwasher, Disposal, Washer, Dryer, Gas Water Heater, Tankless Water Heater
- Laundry: Lower Level, Mud Room
Features
- Smart Thermostat
- Windows: Thermopane Windows
- Basement: Full,Heated,Finished,Interior Entry
- Attic: Pull Down Stairs
- Number of fireplaces: 1
Interior area
- Total structure area: 2,100
- Total interior livable area: 2,100 sqft
- Finished area above ground: 1,400
- Finished area below ground: 700
Property
Parking
- Total spaces: 1
- Parking features: Attached
- Attached garage spaces: 1
Features
- Patio & porch: Patio
- Exterior features: Rain Gutters, Garden, Lighting
- Fencing: Wood,Privacy
Lot
- Size: 0.42 Acres
- Features: Corner Lot, Wooded, Dry, Level, Sloped
Details
- Additional structures: Shed(s)
- Parcel number: 390654
- Zoning: A
Construction
Type & style
- Home type: SingleFamily
- Architectural style: Ranch
- Property subtype: Single Family Residence
Materials
- Vinyl Siding
- Foundation: Concrete Perimeter
- Roof: Asphalt
Condition
- New construction: No
- Year built: 1956
Utilities & green energy
- Sewer: Public Sewer
- Water: Public
Green energy
- Green verification: Home Energy Score
- Energy efficient items: Thermostat, Ridge Vents, Windows
- Energy generation: Solar
Community & neighborhood
Community
- Community features: Golf, Library, Park, Playground, Private School(s), Pool, Shopping/Mall, Tennis Court(s)
Location
- Region: Trumbull
- Subdivision: Long Hill
Price history
| Date | Event | Price |
|---|---|---|
| 8/28/2025 | Pending sale | $629,900-7%$300/sqft |
Source: | ||
| 8/26/2025 | Sold | $677,000+7.5%$322/sqft |
Source: | ||
| 6/11/2025 | Listed for sale | $629,900+93.9%$300/sqft |
Source: | ||
| 9/29/2011 | Listing removed | $324,900+3.1%$155/sqft |
Source: CENTURY 21 Greengarden Realty Inc. #98495880 Report a problem | ||
| 5/25/2011 | Sold | $315,000-3%$150/sqft |
Source: | ||
Public tax history
| Year | Property taxes | Tax assessment |
|---|---|---|
| 2025 | $8,820 +2.9% | $240,030 |
| 2024 | $8,571 +1.6% | $240,030 |
| 2023 | $8,434 +1.6% | $240,030 |
Find assessor info on the county website
Neighborhood: Long Hill
Nearby schools
GreatSchools rating
- 9/10Jane Ryan SchoolGrades: K-5Distance: 0.4 mi
- 7/10Madison Middle SchoolGrades: 6-8Distance: 0.9 mi
- 10/10Trumbull High SchoolGrades: 9-12Distance: 2 mi
Schools provided by the listing agent
- Elementary: Jane Ryan
- High: Trumbull
Source: Smart MLS. This data may not be complete. We recommend contacting the local school district to confirm school assignments for this home.

Get pre-qualified for a loan
At Zillow Home Loans, we can pre-qualify you in as little as 5 minutes with no impact to your credit score.An equal housing lender. NMLS #10287.
Sell for more on Zillow
Get a free Zillow Showcase℠ listing and you could sell for .
$688,600
2% more+ $13,772
With Zillow Showcase(estimated)
$702,372
