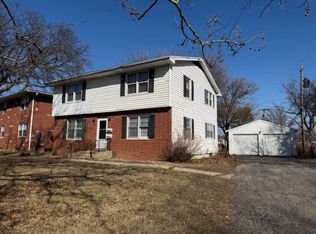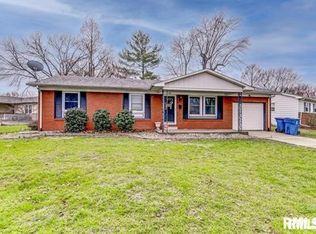Absolutely darling home in a perfect location just blocks from Washington Park, grocery store, Starbucks and more!
Freshly painted rooms and cabinets, gorgeous hardwood floors throughout the home, updates throughout the home include light fixtures, appliances, bathrooms, windows, and finished basement could be used as a third bedroom suite with full bathroom off of it or a family rec room too! Washer and dryer included, nice deck and yard, cool breezeway between house and large 2 car garage! A real gem
Tenants pay their own utilities and lawn care!
Tenant pays their own utilities and lawn/snow care. Security deposit and first months rent due with lease. Owner will consider small house trained dogs. No smoking allowed in the home.
House for rent
Accepts Zillow applications
$2,300/mo
Fees may apply
Springfield, IL 62704
2beds
1,970sqft
Price may not include required fees and charges. Price shown reflects the lease term provided. Learn more|
Single family residence
Available now
Small dogs OK
Central air
In unit laundry
Attached garage parking
Forced air
What's special
- 26 days |
- -- |
- -- |
Zillow last checked: 11 hours ago
Listing updated: February 26, 2026 at 09:39am
Facts & features
Interior
Bedrooms & bathrooms
- Bedrooms: 2
- Bathrooms: 2
- Full bathrooms: 2
Heating
- Forced Air
Cooling
- Central Air
Appliances
- Included: Dishwasher, Dryer, Microwave, Oven, Refrigerator, Washer
- Laundry: In Unit
Features
- Flooring: Hardwood, Tile
Interior area
- Total interior livable area: 1,970 sqft
Property
Parking
- Parking features: Attached
- Has attached garage: Yes
- Details: Contact manager
Features
- Exterior features: Bicycle storage, Heating system: Forced Air
Construction
Type & style
- Home type: SingleFamily
- Property subtype: Single Family Residence
Community & HOA
Location
- Region: Springfield
Financial & listing details
- Lease term: 1 Year
Price history
| Date | Event | Price |
|---|---|---|
| 2/26/2026 | Price change | $2,300-2.1%$1/sqft |
Source: Zillow Rentals Report a problem | ||
| 2/3/2026 | Listed for rent | $2,350$1/sqft |
Source: Zillow Rentals Report a problem | ||
| 11/21/2025 | Sold | $216,500+8.5%$110/sqft |
Source: | ||
| 10/23/2025 | Pending sale | $199,500$101/sqft |
Source: | ||
| 10/20/2025 | Listed for sale | $199,500+61.5%$101/sqft |
Source: | ||
Neighborhood: 62704
Nearby schools
GreatSchools rating
- 9/10Owen Marsh Elementary SchoolGrades: K-5Distance: 0.2 mi
- 2/10U S Grant Middle SchoolGrades: 6-8Distance: 0.8 mi
- 7/10Springfield High SchoolGrades: 9-12Distance: 1.8 mi

