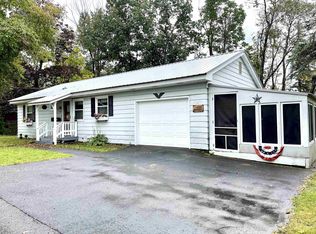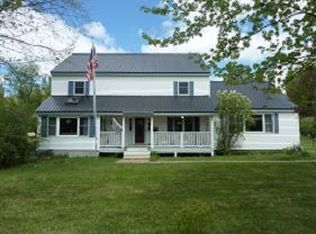Closed
Listed by:
Ruth Hamilton,
Coldwell Banker LIFESTYLES- Littleton Cell:603-252-0437
Bought with: Badger Peabody & Smith Realty/Littleton
$215,000
38 Lancaster Road, Whitefield, NH 03598
3beds
3,422sqft
Single Family Residence
Built in 1900
0.78 Acres Lot
$267,600 Zestimate®
$63/sqft
$2,379 Estimated rent
Home value
$267,600
$235,000 - $302,000
$2,379/mo
Zestimate® history
Loading...
Owner options
Explore your selling options
What's special
This property has the potential for commercial as well as residential use. For many years this property was an animal hospital on the main level, and the upstairs was used for residential living. This is a great opportunity to own a mixed-use property in a commercial and or a residential zone with a prime location(Route3), high traffic and plenty of exposure. This could be a win win for your business, office space, medical facility or multi-unit residence, etc. There are five separate entrances, so the building can accommodate commercial and residential, and function well at the same time. There is room for parking in the rear and spaces in the front as well. The upstairs residential area has three bedrooms, one full bath, and hardwood floors. The main level offers lots of room for storage, and individual offices, plus has a full bath, and a kitchen area. Property is situated right in the heart of the North Country, so as an added bonus, the area offers many 4-season activities, such as hiking, skiing, swimming, boating, UTV/snow machines or ATV trails. The property is being sold NOT the business. Pre-approval letter or proof of funds needed to schedule showing.
Zillow last checked: 8 hours ago
Listing updated: March 03, 2023 at 12:25pm
Listed by:
Ruth Hamilton,
Coldwell Banker LIFESTYLES- Littleton Cell:603-252-0437
Bought with:
Nikki Morrison
Badger Peabody & Smith Realty/Littleton
Source: PrimeMLS,MLS#: 4895309
Facts & features
Interior
Bedrooms & bathrooms
- Bedrooms: 3
- Bathrooms: 2
- Full bathrooms: 2
Heating
- Oil, Hot Water, Radiant
Cooling
- None
Appliances
- Included: Dryer, Freezer, Electric Range, Refrigerator, Washer, Water Heater off Boiler
Features
- Flooring: Carpet, Combination, Concrete, Hardwood, Laminate
- Basement: Bulkhead,Concrete,Crawl Space,Partial,Exterior Stairs,Interior Stairs,Unfinished,Interior Access,Interior Entry
Interior area
- Total structure area: 3,998
- Total interior livable area: 3,422 sqft
- Finished area above ground: 3,422
- Finished area below ground: 0
Property
Parking
- Total spaces: 2
- Parking features: Gravel, Attached
- Garage spaces: 2
Features
- Levels: Two
- Stories: 2
- Frontage length: Road frontage: 118
Lot
- Size: 0.78 Acres
- Features: Country Setting, Landscaped, Level, Ski Area, Sloped
Details
- Parcel number: WHFDM101L043
- Zoning description: Commercial & Residential
Construction
Type & style
- Home type: SingleFamily
- Architectural style: Colonial
- Property subtype: Single Family Residence
Materials
- Wood Frame, Vinyl Exterior
- Foundation: Concrete, Stone
- Roof: Asphalt Shingle
Condition
- New construction: No
- Year built: 1900
Utilities & green energy
- Electric: Circuit Breakers
- Sewer: Public Sewer
- Utilities for property: Cable at Site
Community & neighborhood
Location
- Region: Whitefield
Other
Other facts
- Road surface type: Paved
Price history
| Date | Event | Price |
|---|---|---|
| 3/3/2023 | Sold | $215,000-10.4%$63/sqft |
Source: | ||
| 9/24/2022 | Price change | $239,900-7.7%$70/sqft |
Source: | ||
| 7/18/2022 | Listed for sale | $259,900-6.8%$76/sqft |
Source: | ||
| 7/1/2022 | Listing removed | -- |
Source: | ||
| 4/19/2022 | Price change | $279,000-2.1%$82/sqft |
Source: | ||
Public tax history
| Year | Property taxes | Tax assessment |
|---|---|---|
| 2024 | $5,248 -6.2% | $320,000 +48% |
| 2023 | $5,597 +1.8% | $216,200 |
| 2022 | $5,496 -0.5% | $216,200 |
Find assessor info on the county website
Neighborhood: 03598
Nearby schools
GreatSchools rating
- 4/10Whitefield Elementary SchoolGrades: PK-8Distance: 0.7 mi
- 3/10White Mountains Regional High SchoolGrades: 9-12Distance: 2.9 mi
- 6/10Lancaster Elementary SchoolGrades: PK-8Distance: 8.7 mi
Schools provided by the listing agent
- Elementary: Whitefield Elementary School
- Middle: Whitefield Elementary
- High: White Mountain Regional HS
- District: White Mountains Regional
Source: PrimeMLS. This data may not be complete. We recommend contacting the local school district to confirm school assignments for this home.
Get pre-qualified for a loan
At Zillow Home Loans, we can pre-qualify you in as little as 5 minutes with no impact to your credit score.An equal housing lender. NMLS #10287.

