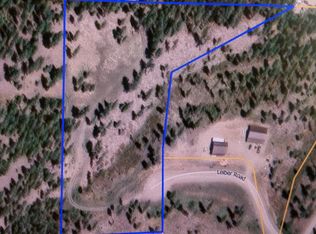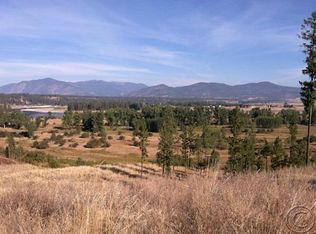Closed
Price Unknown
38 Leiber Rd, Plains, MT 59859
3beds
1,600sqft
Single Family Residence
Built in 2022
5 Acres Lot
$577,000 Zestimate®
$--/sqft
$2,268 Estimated rent
Home value
$577,000
Estimated sales range
Not available
$2,268/mo
Zestimate® history
Loading...
Owner options
Explore your selling options
What's special
Newly built home in the Leiber subdivision located in the highly desirable getaway town of Plains Montana. This area is an up and comer, and homes like this rarely come available. The home, located at the end of the cul-de-sac, was recently constructed and is very well built. It is perfectly perched on 5 acres with views of the Clark Fork River below. Property exudes pride of ownership throughout, and is almost 1600 sf of main level living. Entering the home after drooling over the front porch and all the time you could spend enjoying the outdoors, you are struck by the knotty pine tongue and groove walls and ceilings and open and bright design. The kitchen is straight ahead, and large primary with ensuite to the left. The two guest bedrooms are separated by the large living area as well as the second bath. The home boasts a 30'x40' detached shop/garage for your cars, tractors, rv’s, you name it. The well pumps about 30gpm. There is unlimited recreation in the area, incredible hunting and fishing, fair grounds, restaurants, and regional hospital, and don’t forget Quinn’s Hot Springs is right down the road! This is the one you have been looking for! For more information or to request a showing call Jason Baker at 406-552-4443 or your real estate professional.
Zillow last checked: 8 hours ago
Listing updated: May 20, 2024 at 02:05pm
Listed by:
Jason Smith Baker 406-552-7548,
Rise Realty Group, eXp Realty
Bought with:
Mark McQuirk, RRE-BRO-LIC-13234
RE/MAX All Stars
Jennifer Tolan, RRE-RBS-LIC-71437
RE/MAX All Stars
Source: MRMLS,MLS#: 30022639
Facts & features
Interior
Bedrooms & bathrooms
- Bedrooms: 3
- Bathrooms: 2
- Full bathrooms: 1
- 3/4 bathrooms: 1
Bedroom 1
- Level: Main
- Dimensions: 14.2 x 14.5
Bedroom 2
- Level: Main
- Dimensions: 14.1 x 12.2
Bedroom 3
- Level: Main
- Dimensions: 14.1 x 12.2
Bathroom 1
- Level: Main
Bathroom 2
- Level: Main
Heating
- Propane, Wood Stove
Cooling
- Central Air
Appliances
- Included: Dryer, Dishwasher, Microwave, Range, Refrigerator, Water Softener, Water Purifier, Washer
Features
- Basement: Crawl Space
- Has fireplace: No
Interior area
- Total interior livable area: 1,600 sqft
- Finished area below ground: 0
Property
Parking
- Total spaces: 1
- Parking features: Additional Parking, RV Access/Parking
- Garage spaces: 1
Features
- Levels: One
- Patio & porch: Covered, Deck, Front Porch
- Exterior features: Rain Gutters, RV Hookup, Propane Tank - Leased
- Fencing: None
- Has view: Yes
- View description: Mountain(s), Creek/Stream, Valley
- Has water view: Yes
- Water view: true
Lot
- Size: 5 Acres
- Features: Bluff, Cul-De-Sac, Gentle Sloping, Views, Wooded
- Topography: Varied
Details
- Additional structures: Workshop
- Parcel number: 35297933302090000
- Special conditions: Standard
Construction
Type & style
- Home type: SingleFamily
- Architectural style: Log Home
- Property subtype: Single Family Residence
Materials
- Log
- Foundation: Slab
- Roof: Metal
Condition
- New construction: No
- Year built: 2022
Utilities & green energy
- Sewer: Private Sewer, Septic Tank
- Water: Well
- Utilities for property: Electricity Connected, Propane
Community & neighborhood
Security
- Security features: Smoke Detector(s)
Location
- Region: Plains
HOA & financial
HOA
- Has HOA: Yes
- HOA fee: $100 annually
- Amenities included: Snow Removal
- Services included: Road Maintenance, Snow Removal
- Association name: River West Estates Hoa
Other
Other facts
- Listing agreement: Exclusive Right To Sell
- Listing terms: Cash,Conventional,VA Loan
- Road surface type: Gravel
Price history
| Date | Event | Price |
|---|---|---|
| 5/20/2024 | Sold | -- |
Source: | ||
| 4/9/2024 | Listed for sale | $565,000$353/sqft |
Source: | ||
Public tax history
| Year | Property taxes | Tax assessment |
|---|---|---|
| 2024 | $2,402 +2.9% | $411,000 |
| 2023 | $2,333 +607.8% | $411,000 +723.6% |
| 2022 | $330 | $49,900 |
Find assessor info on the county website
Neighborhood: 59859
Nearby schools
GreatSchools rating
- 6/10Plains Elementary SchoolGrades: PK-6Distance: 2.1 mi
- 7/10Plains 7-8Grades: 7-8Distance: 2.1 mi
- 2/10Plains High SchoolGrades: 9-12Distance: 2.1 mi

