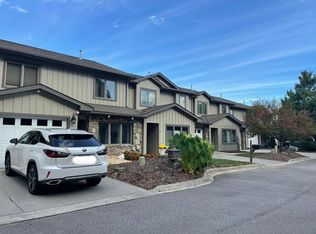Beautiful 3 bedroom, 2.5 bath townhome located near Haywood Regional Hospital. Great Room with fireplace, vaulted ceilings, dining room, kitchen with refrigerator, icemaker, microwave, oven/range and dishwasher. Primary suite. Loft office with desk. Cable ready, smoke free. Parking for two cars with garage parking for one. Additional free parking onsite available. No pets.
This property is off market, which means it's not currently listed for sale or rent on Zillow. This may be different from what's available on other websites or public sources.
