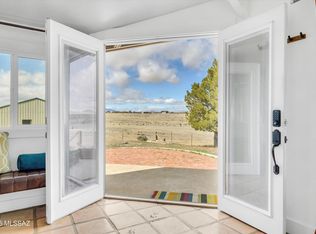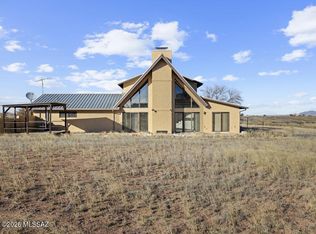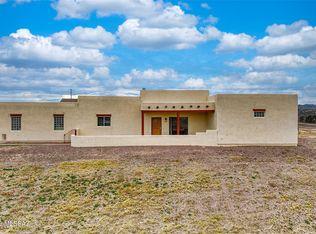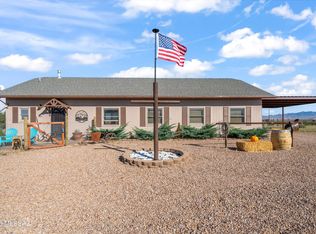Experience the best of country living in this beautifully renovated 2-bedroom, 2-bath masonry home, set on 9.63 serene and usable acres in scenic Elgin. Fully updated in 2021, this inviting residence blends comfort, functionality, and natural beauty with thoughtful upgrades. Inside, you'll find newer wood-look tile flooring throughout, dual-pane windows and sliding glass doors, upgraded lighting, and fresh interior and exterior paint. A cozy wood-burning fireplace, exposed beams, and a high ceiling in the living room add warmth and character. The gourmet kitchen boasts sleek modern finishes including granite counters, a farm sink and new stainless steel appliances. Both bathrooms have been tastefully remodeled and include granite countertops. Perched on an elevated homesite, the property offers sweeping views of open pastures, mountains, and unforgettable sunrises and sunsets. The heated, sparkling pool is surrounded by a block-walled patio, perfect for entertaining or unwinding in your private oasis.
Outdoors, the property is as functional as it is beautiful, with a private well, extensive landscaping, full fencing, an irrigation system, and even a mature blackberry bush on a custom-built trellis.
Horse enthusiasts and hobbyists alike will love the impressive 2,432 sq. ft. steel-constructed barn/garage, ideal for tack, storage, a workshop, or additional garage space, with an additional pull-through covered parking for a horse trailer or RV. The main home also includes an attached 2-car garage and a 2-car carport.
Offered with two adjoining tax parcels (108-05-007 & 108-05-006), this rare, turnkey property offers a move-in-ready home, a pool, extensive covered parking, a substantial barn, and a private well, set against the backdrop of Elgin's peaceful, pastoral beauty. Don't miss your chance to own this exceptional slice of Arizona paradise.
For sale
Price cut: $15K (1/30)
$610,000
38 Longview Loop Rd, Elgin, AZ 85611
2beds
1,638sqft
Est.:
Single Family Residence
Built in 1981
9.63 Acres Lot
$578,900 Zestimate®
$372/sqft
$-- HOA
What's special
Heated sparkling poolCozy wood-burning fireplaceHigh ceilingPrivate wellExtensive landscapingPull-through covered parkingAdditional garage space
- 208 days |
- 898 |
- 25 |
Zillow last checked: 8 hours ago
Listing updated: January 30, 2026 at 04:34am
Listed by:
Julie M Nielson 520-210-1267,
Long Realty,
Russell P Long 520-977-6771
Source: MLS of Southern Arizona,MLS#: 22519978
Tour with a local agent
Facts & features
Interior
Bedrooms & bathrooms
- Bedrooms: 2
- Bathrooms: 2
- Full bathrooms: 2
Rooms
- Room types: Workshop
Primary bathroom
- Features: Exhaust Fan, Shower Only
Dining room
- Features: Breakfast Bar, Dining Area
Kitchen
- Description: Pantry: Cabinet,Countertops: Granite
- Features: Lazy Susan
Living room
- Features: Off Kitchen
Heating
- Forced Air
Cooling
- Ceiling Fans, Central Air
Appliances
- Included: Dishwasher, Disposal, Electric Cooktop, Electric Oven, Exhaust Fan, Microwave, Refrigerator, Water Softener, Dryer, Washer, Water Heater: Storage Tank, Appliance Color: Stainless
- Laundry: Laundry Room, Sink
Features
- Beamed Ceilings, Ceiling Fan(s), High Ceilings, Storage, Vaulted Ceiling(s), Walk-In Closet(s), High Speed Internet, Smart Thermostat, Living Room, Workshop, Barn
- Flooring: Ceramic Tile
- Windows: Skylights, Window Covering: Stay
- Has basement: No
- Number of fireplaces: 1
- Fireplace features: Wood Burning, Living Room
Interior area
- Total structure area: 1,638
- Total interior livable area: 1,638 sqft
Video & virtual tour
Property
Parking
- Total spaces: 7
- Parking features: Covered RV Parking, RV Access/Parking, Additional Carport, Attached, Garage Door Opener, Oversized, Gravel
- Attached garage spaces: 4
- Carport spaces: 3
- Covered spaces: 7
- Has uncovered spaces: Yes
- Details: RV Parking: Covered, RV Parking: Space Available
Accessibility
- Accessibility features: None
Features
- Levels: One
- Stories: 1
- Patio & porch: Covered, Patio, Slab
- Has private pool: Yes
- Pool features: Heated, Conventional
- Spa features: None
- Fencing: Block,Wire
- Has view: Yes
- View description: Mountain(s), Panoramic, Pasture, Sunrise, Sunset
Lot
- Size: 9.63 Acres
- Features: North/South Exposure, Subdivided, Landscape - Front: Grass, Low Care, Shrubs, Trees, Landscape - Rear: Grass, Low Care, Shrubs, Trees
Details
- Additional structures: Workshop
- Parcel number: 10805007
- Zoning: GR
- Special conditions: Standard
- Other equipment: Satellite Dish
- Horses can be raised: Yes
- Horse amenities: Horse Facilities
Construction
Type & style
- Home type: SingleFamily
- Architectural style: Bungalow,Ranch
- Property subtype: Single Family Residence
Materials
- Slump Block
- Roof: Metal
Condition
- Existing
- New construction: No
- Year built: 1981
Utilities & green energy
- Electric: Ssvec
- Gas: Propane
- Sewer: Septic Tank
- Water: Private Well, Pvt Well (Registered)
Community & HOA
Community
- Features: Horses Allowed, Walking Trail
- Security: Security Gate
- Subdivision: Sunset Knolls II
HOA
- Has HOA: No
- Amenities included: None
- Services included: None
Location
- Region: Elgin
Financial & listing details
- Price per square foot: $372/sqft
- Tax assessed value: $299,449
- Annual tax amount: $3,354
- Date on market: 7/31/2025
- Cumulative days on market: 208 days
- Listing terms: Cash,Conventional,FHA,USDA,VA
- Ownership: Fee (Simple)
- Ownership type: Sole Proprietor
- Road surface type: Dirt
Estimated market value
$578,900
$550,000 - $608,000
$2,201/mo
Price history
Price history
| Date | Event | Price |
|---|---|---|
| 1/30/2026 | Price change | $610,000-2.4%$372/sqft |
Source: | ||
| 7/31/2025 | Listed for sale | $625,000+111.9%$382/sqft |
Source: | ||
| 12/30/2015 | Sold | $295,000$180/sqft |
Source: | ||
Public tax history
Public tax history
| Year | Property taxes | Tax assessment |
|---|---|---|
| 2024 | $3,355 +6.5% | $29,945 +22.1% |
| 2023 | $3,149 +3.6% | $24,527 +11.3% |
| 2022 | $3,040 +5.6% | $22,030 +9.6% |
| 2021 | $2,878 +0.3% | $20,097 +2.5% |
| 2019 | $2,869 | $19,598 +2.9% |
| 2018 | $2,869 -47.7% | $19,046 +2.7% |
| 2017 | $5,485 +127.8% | $18,538 -12.9% |
| 2016 | $2,408 +0.7% | $21,274 +8.6% |
| 2015 | $2,392 | $19,585 |
| 2014 | -- | -- |
| 2013 | -- | -- |
| 2012 | -- | -- |
| 2011 | -- | -- |
| 2010 | -- | -- |
| 2009 | -- | -- |
| 2008 | $1,418 | -- |
| 2007 | -- | -- |
| 2006 | $1,511 | -- |
| 2005 | -- | -- |
| 2004 | -- | -- |
| 2003 | -- | -- |
| 2002 | -- | -- |
| 2001 | -- | -- |
Find assessor info on the county website
BuyAbility℠ payment
Est. payment
$3,277/mo
Principal & interest
$2952
Property taxes
$325
Climate risks
Neighborhood: 85611
Nearby schools
GreatSchools rating
- 9/10Elgin Elementary SchoolGrades: PK-8Distance: 4.2 mi
- 9/10Patagonia Union High SchoolGrades: 9-12Distance: 11.7 mi
Schools provided by the listing agent
- Elementary: Elgin Elementary
- Middle: Elgin
- High: Patagonia Union High School
- District: Elgin
Source: MLS of Southern Arizona. This data may not be complete. We recommend contacting the local school district to confirm school assignments for this home.




