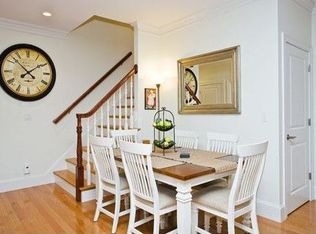Sold for $1,350,000
$1,350,000
38 Maple St #38, Needham, MA 02492
4beds
3,565sqft
Condominium, Townhouse
Built in 2007
-- sqft lot
$-- Zestimate®
$379/sqft
$-- Estimated rent
Home value
Not available
Estimated sales range
Not available
Not available
Zestimate® history
Loading...
Owner options
Explore your selling options
What's special
Rarely found in Needham, this four bedroom, three and one-half bathroom townhouse conveniently has a first-floor in-law suite with a walk-in closet, full bathroom, and laundry. In addition, the first floor features a sun-filled, open-concept kitchen, dining/living area, and half bathroom – ideal for one floor living. The second floor offers a large primary bedroom with a generously sized bathroom and walk-in closet, two additional bedrooms, an office, a second full bathroom, and laundry. A stairway leads to an expansive unfinished attic with a high ceiling and dormered windows for ample storage and possible play space. The lower level was finished in 2020 and provides a great family room/play space. Built in 2007, this house has many updates: 2020 high-efficiency heat pump HVAC and hot water system and 200-amp electric. Close to Needham Center shops, restaurants, and commuter rail station, the location is unbeatable. Don’t miss this one.
Zillow last checked: 8 hours ago
Listing updated: July 01, 2024 at 11:11am
Listed by:
Leslie Kaplan 617-851-6041,
Hammond Residential Real Estate 617-731-4644,
Cheryll Getman 617-699-4900
Bought with:
Stephen E. Robb
Robb Enterprises, LLC
Source: MLS PIN,MLS#: 73228979
Facts & features
Interior
Bedrooms & bathrooms
- Bedrooms: 4
- Bathrooms: 4
- Full bathrooms: 3
- 1/2 bathrooms: 1
Primary bedroom
- Features: Ceiling Fan(s), Walk-In Closet(s), Flooring - Wall to Wall Carpet
- Level: Second
- Area: 285
- Dimensions: 19 x 15
Bedroom 2
- Features: Flooring - Wall to Wall Carpet
- Level: Second
- Area: 143
- Dimensions: 13 x 11
Bedroom 3
- Features: Flooring - Wall to Wall Carpet
- Level: Second
- Area: 196
- Dimensions: 14 x 14
Bedroom 4
- Features: Flooring - Wall to Wall Carpet
- Level: Second
- Area: 182
- Dimensions: 13 x 14
Bedroom 5
- Features: Ceiling Fan(s), Walk-In Closet(s), Flooring - Hardwood
- Level: First
- Area: 221
- Dimensions: 17 x 13
Primary bathroom
- Features: Yes
Bathroom 1
- Features: Bathroom - Half, Flooring - Stone/Ceramic Tile
- Level: First
Bathroom 2
- Features: Bathroom - Full, Bathroom - Tiled With Tub & Shower, Flooring - Stone/Ceramic Tile
- Level: First
Bathroom 3
- Features: Bathroom - Full, Bathroom - Double Vanity/Sink, Bathroom - Tiled With Shower Stall, Bathroom - With Tub, Flooring - Stone/Ceramic Tile
- Level: Second
Family room
- Features: Flooring - Laminate, Recessed Lighting
- Level: Basement
- Area: 729
- Dimensions: 27 x 27
Kitchen
- Features: Flooring - Hardwood, Dining Area, Countertops - Stone/Granite/Solid, Kitchen Island, Recessed Lighting, Stainless Steel Appliances, Lighting - Pendant
- Level: First
- Area: 299
- Dimensions: 13 x 23
Living room
- Features: Flooring - Hardwood, Open Floorplan, Recessed Lighting, Crown Molding
- Level: First
- Area: 336
- Dimensions: 16 x 21
Heating
- Heat Pump, Electric, Ductless
Cooling
- Heat Pump, Ductless
Appliances
- Included: Range, Dishwasher, Disposal, Refrigerator, Washer, Dryer
- Laundry: Dryer Hookup - Electric, Washer Hookup, Sink, First Floor, In Unit, Electric Dryer Hookup
Features
- Bathroom - Double Vanity/Sink, Bathroom - Tiled With Tub & Shower, Closet - Linen, Bathroom, Walk-up Attic
- Flooring: Tile, Carpet, Laminate, Hardwood, Flooring - Stone/Ceramic Tile
- Windows: Screens
- Has basement: Yes
- Has fireplace: No
Interior area
- Total structure area: 3,565
- Total interior livable area: 3,565 sqft
Property
Parking
- Total spaces: 3
- Parking features: Attached, Garage Faces Side, Off Street, Paved
- Attached garage spaces: 1
- Uncovered spaces: 2
Features
- Exterior features: Garden, Screens, Rain Gutters
Details
- Parcel number: 4716637
- Zoning: RES
Construction
Type & style
- Home type: Townhouse
- Property subtype: Condominium, Townhouse
Materials
- Frame
- Roof: Shingle
Condition
- Year built: 2007
Utilities & green energy
- Electric: 200+ Amp Service
- Sewer: Public Sewer
- Water: Public
- Utilities for property: for Electric Range, for Electric Dryer
Community & neighborhood
Community
- Community features: Public Transportation, Shopping, Park, Walk/Jog Trails, T-Station
Location
- Region: Needham
HOA & financial
HOA
- HOA fee: $350 monthly
- Services included: Insurance, Maintenance Structure, Maintenance Grounds, Snow Removal, Reserve Funds
Price history
| Date | Event | Price |
|---|---|---|
| 6/27/2024 | Sold | $1,350,000-3.5%$379/sqft |
Source: MLS PIN #73228979 Report a problem | ||
| 4/25/2024 | Listed for sale | $1,399,000$392/sqft |
Source: MLS PIN #73228979 Report a problem | ||
Public tax history
Tax history is unavailable.
Neighborhood: 02492
Nearby schools
GreatSchools rating
- 9/10High Rock SchoolGrades: 6Distance: 0.4 mi
- 10/10Needham High SchoolGrades: 9-12Distance: 0.7 mi
- 9/10Pollard Middle SchoolGrades: 7-8Distance: 0.7 mi
Schools provided by the listing agent
- Elementary: Newman
- Middle: Pollard
- High: Needham High
Source: MLS PIN. This data may not be complete. We recommend contacting the local school district to confirm school assignments for this home.

Get pre-qualified for a loan
At Zillow Home Loans, we can pre-qualify you in as little as 5 minutes with no impact to your credit score.An equal housing lender. NMLS #10287.
