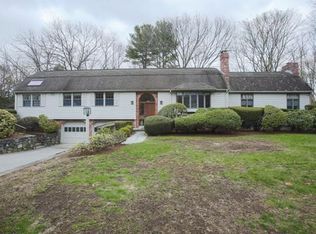Sold for $1,288,000 on 08/11/25
$1,288,000
38 Maple St, Lexington, MA 02420
3beds
2,508sqft
Single Family Residence
Built in 1955
0.29 Acres Lot
$1,273,000 Zestimate®
$514/sqft
$4,802 Estimated rent
Home value
$1,273,000
$1.18M - $1.37M
$4,802/mo
Zestimate® history
Loading...
Owner options
Explore your selling options
What's special
Wow! The one you've been waiting for! This beautifully updated 3-bedroom, 2-bath single-family home is perfectly sited on a 0.29-acre lot and offers the ideal blend of comfort and style. Step inside to a stunning, fully applianced kitchen featuring an oversized quartz island with wine storage, a pot filler, and a cozy breakfast nook. The main level includes a formal living room and a sun-filled family room with a slider leading to a fenced backyard—complete with a patio, firepit, storage shed, and play structure. A bedroom and full bath complete the first floor, while the second level offers two additional bedrooms and another full bath. The finished lower level provides flexible space for a playroom, home office, gym, and laundry. A 2-car garage and ample driveway parking add convenience. Enjoy top-rated schools, easy access to Rt. 2/I-95, and a short walk to Minuteman bike path, the town center, shops, and restaurants. Simply move in and enjoy! Just in time for the new school year!
Zillow last checked: 8 hours ago
Listing updated: August 11, 2025 at 10:06am
Listed by:
Samita Mandelia 781-354-6644,
Coldwell Banker Realty - Lexington 781-862-2600
Bought with:
Andria Pintabone
Amo Realty - Boston City Properties
Source: MLS PIN,MLS#: 73386758
Facts & features
Interior
Bedrooms & bathrooms
- Bedrooms: 3
- Bathrooms: 2
- Full bathrooms: 2
Primary bedroom
- Features: Skylight, Closet, Closet/Cabinets - Custom Built, Flooring - Hardwood, Recessed Lighting
- Level: Second
- Area: 288
- Dimensions: 16 x 18
Bedroom 2
- Features: Skylight, Closet, Flooring - Hardwood
- Level: Second
- Area: 216
- Dimensions: 12 x 18
Bedroom 3
- Features: Closet, Flooring - Hardwood
- Level: First
- Area: 154
- Dimensions: 11 x 14
Primary bathroom
- Features: No
Bathroom 1
- Level: First
- Area: 64
- Dimensions: 8 x 8
Bathroom 2
- Level: Second
- Area: 56
- Dimensions: 7 x 8
Dining room
- Level: First
Family room
- Features: Skylight, Flooring - Hardwood, Window(s) - Bay/Bow/Box, Exterior Access, Slider
- Level: Main,First
- Area: 253
- Dimensions: 11 x 23
Kitchen
- Features: Flooring - Hardwood, Dining Area, Kitchen Island, Breakfast Bar / Nook, Cabinets - Upgraded, Recessed Lighting, Remodeled, Stainless Steel Appliances, Pot Filler Faucet, Lighting - Pendant, Lighting - Overhead
- Level: Main,First
- Area: 276
- Dimensions: 12 x 23
Living room
- Features: Flooring - Hardwood, Window(s) - Picture, Exterior Access, Recessed Lighting
- Level: Main,First
- Area: 204
- Dimensions: 12 x 17
Heating
- Central, Baseboard, Oil, Electric
Cooling
- Window Unit(s), Wall Unit(s)
Appliances
- Laundry: Flooring - Stone/Ceramic Tile, In Basement, Electric Dryer Hookup, Washer Hookup
Features
- Bonus Room
- Flooring: Tile, Laminate, Hardwood, Flooring - Stone/Ceramic Tile
- Basement: Full,Finished
- Number of fireplaces: 1
- Fireplace features: Living Room
Interior area
- Total structure area: 2,508
- Total interior livable area: 2,508 sqft
- Finished area above ground: 1,932
- Finished area below ground: 576
Property
Parking
- Total spaces: 6
- Parking features: Attached, Off Street
- Attached garage spaces: 2
- Uncovered spaces: 4
Features
- Patio & porch: Porch - Enclosed, Patio
- Exterior features: Porch - Enclosed, Patio, Storage, Professional Landscaping, Sprinkler System, Fenced Yard
- Fencing: Fenced
Lot
- Size: 0.29 Acres
- Features: Gentle Sloping
Details
- Parcel number: M:0030 L:00005A,550323
- Zoning: RO
Construction
Type & style
- Home type: SingleFamily
- Architectural style: Cape
- Property subtype: Single Family Residence
Materials
- Frame
- Foundation: Concrete Perimeter
Condition
- Year built: 1955
Utilities & green energy
- Electric: 200+ Amp Service
- Sewer: Public Sewer
- Water: Public
- Utilities for property: for Electric Range, for Electric Dryer, Washer Hookup
Community & neighborhood
Community
- Community features: Public Transportation, Shopping, Medical Facility, Bike Path, Highway Access, Private School, Public School
Location
- Region: Lexington
Other
Other facts
- Listing terms: Seller W/Participate
Price history
| Date | Event | Price |
|---|---|---|
| 8/11/2025 | Sold | $1,288,000-0.3%$514/sqft |
Source: MLS PIN #73386758 Report a problem | ||
| 7/17/2025 | Contingent | $1,292,000$515/sqft |
Source: MLS PIN #73386758 Report a problem | ||
| 7/7/2025 | Price change | $1,292,000-2.1%$515/sqft |
Source: MLS PIN #73386758 Report a problem | ||
| 6/6/2025 | Listed for sale | $1,320,000+113.2%$526/sqft |
Source: MLS PIN #73386758 Report a problem | ||
| 8/16/2004 | Sold | $619,000+125.1%$247/sqft |
Source: Public Record Report a problem | ||
Public tax history
| Year | Property taxes | Tax assessment |
|---|---|---|
| 2025 | $12,365 +6.7% | $1,011,000 +6.9% |
| 2024 | $11,589 +3.5% | $946,000 +9.9% |
| 2023 | $11,193 +4.3% | $861,000 +10.7% |
Find assessor info on the county website
Neighborhood: 02420
Nearby schools
GreatSchools rating
- 9/10Harrington Elementary SchoolGrades: K-5Distance: 0.7 mi
- 9/10Jonas Clarke Middle SchoolGrades: 6-8Distance: 1.3 mi
- 10/10Lexington High SchoolGrades: 9-12Distance: 1.4 mi
Schools provided by the listing agent
- Elementary: Harrington Elem
- Middle: Clarke Middle
- High: Lexington High
Source: MLS PIN. This data may not be complete. We recommend contacting the local school district to confirm school assignments for this home.
Get a cash offer in 3 minutes
Find out how much your home could sell for in as little as 3 minutes with a no-obligation cash offer.
Estimated market value
$1,273,000
Get a cash offer in 3 minutes
Find out how much your home could sell for in as little as 3 minutes with a no-obligation cash offer.
Estimated market value
$1,273,000
