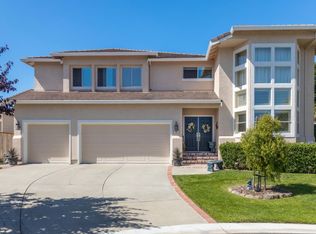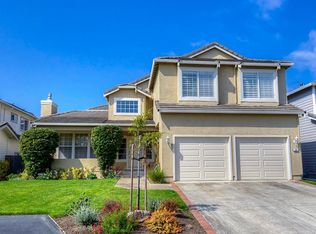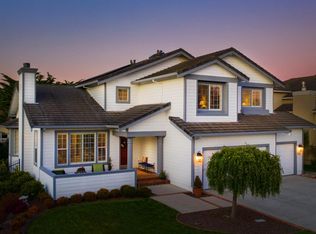Meticulously maintained, this home is located in a quiet cul-de-sac with a secluded back yard with mature landscaping. The granite kitchen opens to the family room and opens through sliding doors to the rear lawn and patio. The two story tall formal entry and sweeping staircase add flair. There is a ground floor bedroom and full bath as well.The living room adjoins the formal dining room and beautiful lighting is throughout the home. The fireplace in the family room also has a gas starter.
This property is off market, which means it's not currently listed for sale or rent on Zillow. This may be different from what's available on other websites or public sources.


