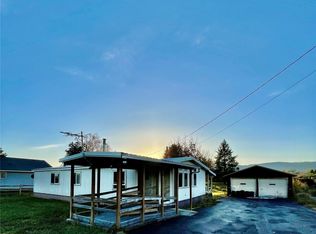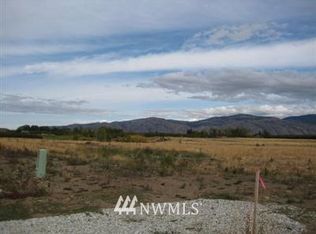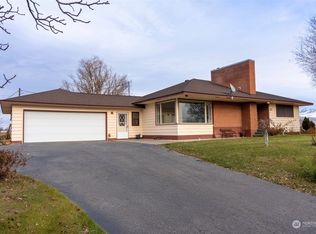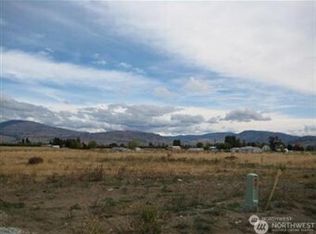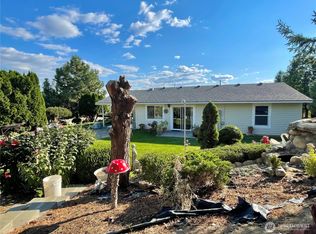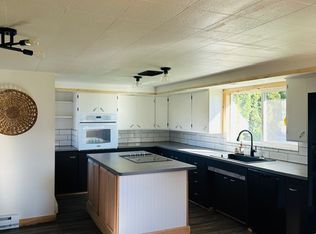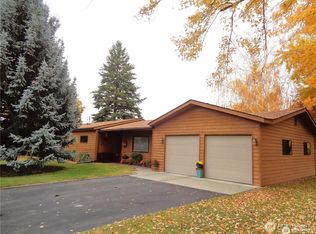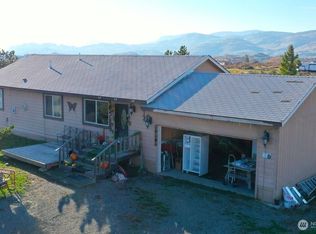Omak - Recent New Build - Omak Flats! 2021 built 3 Bedroom/2 Full Baths on 2.32+/- acres w/OID irrigation. Covered front patio. Entryway leads into living room and kitchen w/plenty of cabinet space & butcher block island (w/power) - all appliances stay. Primary bedroom w/walk in closet & en-suite including double sink vanity, separate shower, and soaking tub. Additional finished bonus room off primary bedroom for extra storage or large additional closet space. 2 bedroom & full bath on opposite side of home. Back covered patio. Laminate flooring throughout. 1 car attached garage. Heat Pump. 5 minutes away from all amenities in town. Septic. Duck Lake Water Association. OID $446/year $357,000 H-3664/MLS-2373057
Pending inspection
Listed by: RE/MAX Welcome Home
$357,000
38 Miller Road, Omak, WA 98841
3beds
1,475sqft
Est.:
Single Family Residence
Built in 2021
2.32 Acres Lot
$356,600 Zestimate®
$242/sqft
$-- HOA
What's special
Back covered patioCovered front patioAdditional finished bonus roomButcher block islandSoaking tubSeparate shower
- 289 days |
- 632 |
- 12 |
Zillow last checked: 8 hours ago
Listing updated: February 17, 2026 at 12:07pm
Listed by:
Summer Olson,
RE/MAX Welcome Home
Source: NWMLS,MLS#: 2373057
Facts & features
Interior
Bedrooms & bathrooms
- Bedrooms: 3
- Bathrooms: 2
- Full bathrooms: 2
- Main level bathrooms: 2
- Main level bedrooms: 3
Primary bedroom
- Level: Main
Bedroom
- Level: Main
Bedroom
- Level: Main
Bathroom full
- Level: Main
Bathroom full
- Level: Main
Kitchen with eating space
- Level: Main
Living room
- Level: Main
Utility room
- Level: Main
Heating
- Forced Air, Heat Pump, Electric
Cooling
- Forced Air, Heat Pump
Appliances
- Included: Dishwasher(s), Microwave(s), Refrigerator(s), Stove(s)/Range(s)
Features
- Bath Off Primary
- Flooring: Laminate
- Windows: Dbl Pane/Storm Window
- Basement: None
- Has fireplace: No
- Fireplace features: Electric
Interior area
- Total structure area: 1,475
- Total interior livable area: 1,475 sqft
Property
Parking
- Total spaces: 1
- Parking features: Attached Garage
- Has attached garage: Yes
- Covered spaces: 1
Features
- Levels: One
- Stories: 1
- Patio & porch: Bath Off Primary, Dbl Pane/Storm Window, Jetted Tub
- Spa features: Bath
- Has view: Yes
- View description: Mountain(s), Territorial
Lot
- Size: 2.32 Acres
- Features: Irrigation, Patio
- Topography: Level,Partial Slope
Details
- Parcel number: 3426220141
- Zoning description: Jurisdiction: County
- Special conditions: Standard
Construction
Type & style
- Home type: SingleFamily
- Property subtype: Single Family Residence
Materials
- Cement Planked, Cement Plank
- Foundation: Poured Concrete
- Roof: Composition
Condition
- Year built: 2021
Utilities & green energy
- Electric: Company: Okanogan County PUD
- Sewer: Septic Tank, Company: Septic
- Water: Community, Company: Duck Lake Water
Community & HOA
Community
- Subdivision: Omak
Location
- Region: Omak
Financial & listing details
- Price per square foot: $242/sqft
- Tax assessed value: $367,300
- Annual tax amount: $3,084
- Date on market: 5/11/2025
- Cumulative days on market: 291 days
- Listing terms: Conventional
- Inclusions: Dishwasher(s), Microwave(s), Refrigerator(s), Stove(s)/Range(s)
Estimated market value
$356,600
$339,000 - $374,000
$2,132/mo
Price history
Price history
| Date | Event | Price |
|---|---|---|
| 2/17/2026 | Pending sale | $357,000$242/sqft |
Source: | ||
| 9/8/2025 | Price change | $357,000-0.8%$242/sqft |
Source: | ||
| 5/12/2025 | Listed for sale | $360,000+33%$244/sqft |
Source: | ||
| 12/21/2020 | Sold | $270,700$184/sqft |
Source: Public Record Report a problem | ||
Public tax history
Public tax history
| Year | Property taxes | Tax assessment |
|---|---|---|
| 2024 | $3,083 +14.3% | $367,300 +9.1% |
| 2023 | $2,697 -5.1% | $336,700 +37.5% |
| 2022 | $2,841 +11.3% | $244,800 +1149% |
| 2021 | $2,553 | $19,600 |
Find assessor info on the county website
BuyAbility℠ payment
Est. payment
$1,906/mo
Principal & interest
$1677
Property taxes
$229
Climate risks
Neighborhood: 98841
Nearby schools
GreatSchools rating
- NAN Omak Elementary SchoolGrades: PK-2Distance: 1.4 mi
- 3/10Washington Virtual Academy Omak Middle SchoolGrades: 6-8Distance: 1.4 mi
- 3/10Washington Virtual Academy Omak High SchoolGrades: 9-12Distance: 1.4 mi
