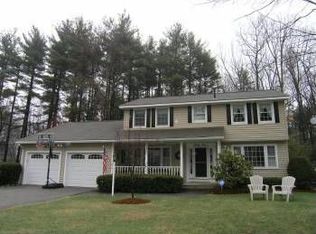Closed
Listed by:
Jon Byrne,
603 Birch Realty, LLC 603-856-7420
Bought with: Coldwell Banker Realty Westford MA
$645,000
38 Monza Road, Nashua, NH 03064
4beds
2,573sqft
Single Family Residence
Built in 1972
10,454.4 Square Feet Lot
$650,500 Zestimate®
$251/sqft
$3,654 Estimated rent
Home value
$650,500
$598,000 - $703,000
$3,654/mo
Zestimate® history
Loading...
Owner options
Explore your selling options
What's special
Welcome to this charming 4-bedroom, 2.5-bath Colonial nestled in a highly walkable Nashua neighborhood. From the moment you step inside, you’ll feel right at home. Gleaming hardwood floors flow throughout the main level, which offers two spacious living areas—perfect for relaxing with family or entertaining guests—as well as a formal dining room that opens onto a stunning multi-level deck. Imagine enjoying your morning coffee or hosting summer BBQs overlooking the beautifully fenced-in backyard. The kitchen is warm and inviting with a gas range, ample counter space, and room to cook up your favorite meals. The partially finished basement provides even more flexibility—ideal for a home gym, playroom, or media space. Storage won’t be a concern here, with generous closet space, basement storage, and an attached 2-car garage. One of the standout features is the separate outbuilding in the backyard—fully heated and cooled—perfect for a home office, art studio, man cave, she shed, or any creative space you can dream up. With public water, public sewer, natural gas, a brand-new roof, and updated electrical, all the big-ticket items are taken care of. Just minutes from Route 3 and all the shopping, dining, and conveniences of Amherst Street, this home offers the ideal blend of comfort, function, and location. Come see it for yourself and imagine the possibilities!
Zillow last checked: 8 hours ago
Listing updated: August 23, 2025 at 05:20pm
Listed by:
Jon Byrne,
603 Birch Realty, LLC 603-856-7420
Bought with:
Stacy Gorham
Coldwell Banker Realty Westford MA
Source: PrimeMLS,MLS#: 5051348
Facts & features
Interior
Bedrooms & bathrooms
- Bedrooms: 4
- Bathrooms: 3
- Full bathrooms: 2
- 1/2 bathrooms: 1
Heating
- Hot Water
Cooling
- None
Appliances
- Included: Dishwasher, Gas Range, Refrigerator, Vented Exhaust Fan
Features
- Flooring: Carpet, Tile, Wood
- Basement: Partially Finished,Interior Entry
Interior area
- Total structure area: 2,861
- Total interior livable area: 2,573 sqft
- Finished area above ground: 1,949
- Finished area below ground: 624
Property
Parking
- Total spaces: 2
- Parking features: Paved
- Garage spaces: 2
Features
- Levels: Two
- Stories: 2
- Frontage length: Road frontage: 117
Lot
- Size: 10,454 sqft
- Features: City Lot, Landscaped, Near Shopping, Neighborhood, Near School(s)
Details
- Parcel number: NASHMGL00436
- Zoning description: residential
Construction
Type & style
- Home type: SingleFamily
- Architectural style: Colonial
- Property subtype: Single Family Residence
Materials
- Wood Frame, Wood Exterior, Wood Siding
- Foundation: Poured Concrete
- Roof: Shingle
Condition
- New construction: No
- Year built: 1972
Utilities & green energy
- Electric: Circuit Breakers
- Sewer: Public Sewer
- Utilities for property: Cable Available
Community & neighborhood
Location
- Region: Nashua
Other
Other facts
- Road surface type: Paved
Price history
| Date | Event | Price |
|---|---|---|
| 8/22/2025 | Sold | $645,000+0.8%$251/sqft |
Source: | ||
| 7/17/2025 | Contingent | $640,000$249/sqft |
Source: | ||
| 7/13/2025 | Listed for sale | $640,000+70.7%$249/sqft |
Source: | ||
| 10/26/2020 | Sold | $375,000+11.3%$146/sqft |
Source: Public Record Report a problem | ||
| 4/1/2005 | Sold | $337,000$131/sqft |
Source: Public Record Report a problem | ||
Public tax history
| Year | Property taxes | Tax assessment |
|---|---|---|
| 2024 | $8,306 +5.8% | $522,400 +21.3% |
| 2023 | $7,850 +0.9% | $430,600 |
| 2022 | $7,781 +11.8% | $430,600 +43.6% |
Find assessor info on the county website
Neighborhood: 03064
Nearby schools
GreatSchools rating
- 5/10Charlotte Ave Elementary SchoolGrades: K-5Distance: 0.9 mi
- 6/10Pennichuck Middle SchoolGrades: 6-8Distance: 0.7 mi
- 6/10Nashua High School NorthGrades: 9-12Distance: 2.6 mi
Schools provided by the listing agent
- Elementary: Charlotte Ave Elem School
- Middle: Pennichuck Junior High School
- High: Nashua High School North
- District: Nashua School District
Source: PrimeMLS. This data may not be complete. We recommend contacting the local school district to confirm school assignments for this home.

Get pre-qualified for a loan
At Zillow Home Loans, we can pre-qualify you in as little as 5 minutes with no impact to your credit score.An equal housing lender. NMLS #10287.
Sell for more on Zillow
Get a free Zillow Showcase℠ listing and you could sell for .
$650,500
2% more+ $13,010
With Zillow Showcase(estimated)
$663,510