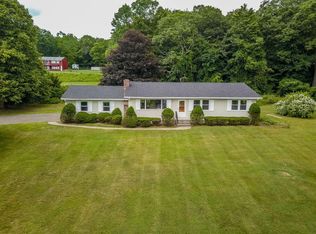Sold for $450,000
$450,000
38 Mountain Rd, Hatfield, MA 01038
4beds
2,296sqft
Single Family Residence
Built in 1975
3.38 Acres Lot
$642,700 Zestimate®
$196/sqft
$3,055 Estimated rent
Home value
$642,700
$604,000 - $681,000
$3,055/mo
Zestimate® history
Loading...
Owner options
Explore your selling options
What's special
SHOWINGS BEGIN IMMEDIATELY open house Sunday 5/26 1130 am -1 pm ! Location Location Location. Bring your imagination to this raised ranch with sweeping views of Umass, and the valley. A custom one owner home situated on 3.3 acres of land with close proximity to 91 access in the town of Hatfield is ready for the taking. The home currently has 4 bedrooms, 2 full baths with a third in the lower level, living and kitchen area combined. The lower level is a blank slate for you finish as you desire. The possibilities with this property in terms of what can be done with the esthetics are endless. Septic and private water. Septic will be replaced prior to closing with an acceptable offer.
Zillow last checked: 8 hours ago
Listing updated: July 03, 2024 at 07:06am
Listed by:
Stacy Ashton 413-687-3098,
Ashton Realty Group Inc. 413-345-2576
Bought with:
Shawn Bowman
Trademark Real Estate
Source: MLS PIN,MLS#: 73240253
Facts & features
Interior
Bedrooms & bathrooms
- Bedrooms: 4
- Bathrooms: 3
- Full bathrooms: 3
Primary bedroom
- Features: Closet, Flooring - Hardwood
- Level: Second
Bedroom 2
- Level: Second
Bedroom 3
- Level: Second
Bedroom 4
- Level: Second
Bathroom 1
- Features: Bathroom - Full
- Level: Second
Bathroom 2
- Features: Bathroom - Full
- Level: Second
Bathroom 3
- Features: Bathroom - 3/4
- Level: Basement
Kitchen
- Features: Flooring - Vinyl
- Level: Second
Living room
- Features: Flooring - Hardwood
- Level: Second
Heating
- Forced Air, Propane
Cooling
- Central Air
Appliances
- Included: Water Heater
- Laundry: Second Floor
Features
- Den
- Flooring: Vinyl, Carpet, Hardwood
- Basement: Full,Walk-Out Access,Interior Entry,Garage Access,Concrete,Unfinished
- Number of fireplaces: 1
Interior area
- Total structure area: 2,296
- Total interior livable area: 2,296 sqft
Property
Parking
- Total spaces: 6
- Parking features: Attached, Under, Off Street, Unpaved
- Attached garage spaces: 2
- Uncovered spaces: 4
Features
- Patio & porch: Deck
- Exterior features: Deck, Fenced Yard
- Fencing: Fenced
- Has view: Yes
- View description: Scenic View(s)
- Frontage length: 192.00
Lot
- Size: 3.38 Acres
- Features: Gentle Sloping, Level
Details
- Foundation area: 0
- Parcel number: 3625171
- Zoning: RR
Construction
Type & style
- Home type: SingleFamily
- Architectural style: Raised Ranch
- Property subtype: Single Family Residence
Materials
- Foundation: Block
- Roof: Shingle
Condition
- Year built: 1975
Utilities & green energy
- Electric: Circuit Breakers, 200+ Amp Service
- Sewer: Private Sewer
- Water: Private
- Utilities for property: for Gas Range
Community & neighborhood
Community
- Community features: Walk/Jog Trails, Highway Access, Public School
Location
- Region: Hatfield
Price history
| Date | Event | Price |
|---|---|---|
| 6/28/2024 | Sold | $450,000-3.2%$196/sqft |
Source: MLS PIN #73240253 Report a problem | ||
| 5/29/2024 | Contingent | $465,000$203/sqft |
Source: MLS PIN #73240253 Report a problem | ||
| 5/18/2024 | Listed for sale | $465,000$203/sqft |
Source: MLS PIN #73240253 Report a problem | ||
Public tax history
| Year | Property taxes | Tax assessment |
|---|---|---|
| 2025 | $8,244 | $538,500 |
| 2024 | $8,244 +33.4% | $538,500 +17.5% |
| 2023 | $6,179 +5.5% | $458,400 +7% |
Find assessor info on the county website
Neighborhood: 01038
Nearby schools
GreatSchools rating
- 5/10Hatfield Elementary SchoolGrades: PK-6Distance: 3.4 mi
- 5/10Smith AcademyGrades: 7-12Distance: 3.1 mi
Get pre-qualified for a loan
At Zillow Home Loans, we can pre-qualify you in as little as 5 minutes with no impact to your credit score.An equal housing lender. NMLS #10287.
