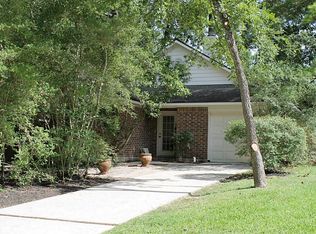Charming traditional one story on beautifully maintained lot with mature trees and picturesque landscaping. Welcoming entry features great room and open concept living space, perfect for entertaining! Vaulted ceilings in the kitchen, granite counters, and bar stool seating with ideal functionality. Enjoy the warmth of the corner fireplace perfectly positioned in the family room, or head outside through the french doors to the fully-fenced lush backyard. All three bedrooms boast pristine hardwood floors and ceiling fans, and the spacious master retreat offers french doors, en suite with deep soaking tub and upgraded granite vanity. Located in a wonderful neighborhood and surrounded by great schools!
This property is off market, which means it's not currently listed for sale or rent on Zillow. This may be different from what's available on other websites or public sources.
