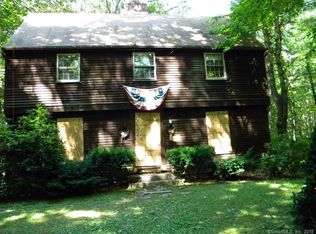Sold for $535,000 on 08/29/25
$535,000
38 Nepaug Road, Burlington, CT 06013
3beds
2,214sqft
Single Family Residence
Built in 1972
2 Acres Lot
$546,200 Zestimate®
$242/sqft
$3,061 Estimated rent
Home value
$546,200
$497,000 - $595,000
$3,061/mo
Zestimate® history
Loading...
Owner options
Explore your selling options
What's special
Spacious, Remodeled Home in the Heart of Burlington - Your New England Dream Awaits! Nestled in the scenic and welcoming town of Burlington, this thoughtfully remodeled home offers the perfect balance of modern luxury and classic New England charm. Featuring an open, airy floor plan with ample room throughout, the home is designed to suit today's lifestyle while preserving the warmth and character that make it so special. The expansive, gourmet kitchen is the heart of the home, designed for the modern cook with sleek countertops, high-end appliances, and plenty of space for both everyday meals and grand entertaining. The open flow from the kitchen to the living and dining areas makes it easy to host guests or enjoy quiet moments with family. The fully finished lower level provides even more flexible space, perfect for a home theater, gym, or office, with endless possibilities. Step outside to your private backyard, an ideal retreat for relaxation or outdoor gatherings. With additional driveway space for an RV, camper, or extra vehicles, this home offers convenience and practicality without sacrificing beauty. Set in Burlington, a charming and picturesque New England town, this property is the ideal blend of spaciousness, modern comfort, and timeless appeal. Move right in and experience the perfect combination of space, style, and location! Highest and Best - Monday August 4th @ 12 noon.
Zillow last checked: 8 hours ago
Listing updated: August 31, 2025 at 04:02pm
Listed by:
Lisa A. Ogren 860-416-2085,
Berkshire Hathaway NE Prop. 860-677-7321
Bought with:
Catherine A. McCahill, REB.0755984
William Pitt Sotheby's Int'l
Source: Smart MLS,MLS#: 24112773
Facts & features
Interior
Bedrooms & bathrooms
- Bedrooms: 3
- Bathrooms: 3
- Full bathrooms: 2
- 1/2 bathrooms: 1
Primary bedroom
- Features: Remodeled, Bedroom Suite, Full Bath, Stall Shower
- Level: Upper
Bedroom
- Features: Remodeled
- Level: Upper
Bedroom
- Features: Remodeled
- Level: Upper
Bathroom
- Features: Remodeled, Quartz Counters, Tile Floor
- Level: Main
Bathroom
- Features: Remodeled, Quartz Counters, Double-Sink, Stall Shower, Tile Floor
- Level: Upper
Bathroom
- Features: Remodeled, Quartz Counters, Double-Sink, Tub w/Shower, Tile Floor
- Level: Upper
Dining room
- Features: Remodeled, Hardwood Floor
- Level: Main
Family room
- Features: Remodeled, Sliders, Tile Floor
- Level: Main
Kitchen
- Features: Remodeled, Quartz Counters, Kitchen Island, Hardwood Floor
- Level: Main
Living room
- Features: Fireplace, Hardwood Floor, Remodeled
- Level: Main
Rec play room
- Features: Remodeled, Beamed Ceilings, Fireplace, Vinyl Floor
- Level: Lower
Heating
- Hot Water, Oil
Cooling
- Ductless, Wall Unit(s)
Appliances
- Included: Oven/Range, Microwave, Refrigerator, Dishwasher, Water Heater, Electric Water Heater
- Laundry: Lower Level
Features
- Wired for Data, Open Floorplan
- Basement: Full,Partially Finished
- Attic: Crawl Space,Access Via Hatch
- Number of fireplaces: 2
Interior area
- Total structure area: 2,214
- Total interior livable area: 2,214 sqft
- Finished area above ground: 1,714
- Finished area below ground: 500
Property
Parking
- Total spaces: 6
- Parking features: Attached, Paved, Driveway, Garage Door Opener, Private
- Attached garage spaces: 2
- Has uncovered spaces: Yes
Features
- Patio & porch: Porch, Deck
- Exterior features: Sidewalk, Awning(s), Rain Gutters, Garden
Lot
- Size: 2 Acres
- Features: Few Trees, Level
Details
- Parcel number: 500291
- Zoning: R44
Construction
Type & style
- Home type: SingleFamily
- Architectural style: Colonial
- Property subtype: Single Family Residence
Materials
- Vinyl Siding, Brick
- Foundation: Concrete Perimeter
- Roof: Asphalt
Condition
- New construction: No
- Year built: 1972
Utilities & green energy
- Sewer: Septic Tank
- Water: Well
Community & neighborhood
Location
- Region: Burlington
Price history
| Date | Event | Price |
|---|---|---|
| 8/29/2025 | Sold | $535,000+16.6%$242/sqft |
Source: | ||
| 8/4/2025 | Contingent | $459,000$207/sqft |
Source: | ||
| 7/30/2025 | Listed for sale | $459,000-2.3%$207/sqft |
Source: | ||
| 6/21/2023 | Sold | $470,000+10.6%$212/sqft |
Source: | ||
| 5/17/2023 | Listed for sale | $424,900+107.3%$192/sqft |
Source: | ||
Public tax history
| Year | Property taxes | Tax assessment |
|---|---|---|
| 2025 | $6,241 +2.7% | $234,640 |
| 2024 | $6,077 +11.4% | $234,640 +38.5% |
| 2023 | $5,457 -1.5% | $169,470 |
Find assessor info on the county website
Neighborhood: 06013
Nearby schools
GreatSchools rating
- 7/10Har-Bur Middle SchoolGrades: 5-8Distance: 0.3 mi
- 7/10Lewis S. Mills High SchoolGrades: 9-12Distance: 0.3 mi
- 8/10Lake Garda Elementary SchoolGrades: PK-4Distance: 5.3 mi

Get pre-qualified for a loan
At Zillow Home Loans, we can pre-qualify you in as little as 5 minutes with no impact to your credit score.An equal housing lender. NMLS #10287.
Sell for more on Zillow
Get a free Zillow Showcase℠ listing and you could sell for .
$546,200
2% more+ $10,924
With Zillow Showcase(estimated)
$557,124