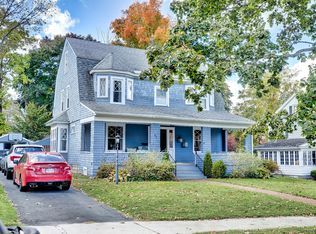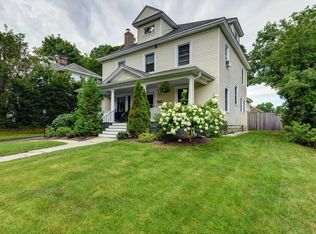Sold for $409,000 on 11/20/25
$409,000
38 Northumberland Rd, Pittsfield, MA 01201
4beds
2,146sqft
Single Family Residence
Built in 1910
0.25 Acres Lot
$400,400 Zestimate®
$191/sqft
$2,833 Estimated rent
Home value
$400,400
$368,000 - $436,000
$2,833/mo
Zestimate® history
Loading...
Owner options
Explore your selling options
What's special
This home has a blend of classic charm with modern updates, features a spacious layout, cozy living areas, and inviting outdoor space.
4 bedrooms and 2 baths, ideal for those needing extra space for guests or a home office.
Living Space: 2,146 sq ft, colonial layout.
Hardwood floors and large replacement windows for natural light.
Updated kitchen and bath, cozy living room with wood-burning fireplace.
Southeast Pittsfield is known for its quiet, well-established neighborhoods with tree-lined streets and proximity to schools and parks.
The light fixture in the upstairs hallway will be replaced prior to sale - the owner will be taking the existing one with them.
Zillow last checked: 8 hours ago
Listing updated: November 21, 2025 at 07:15am
Listed by:
Mark D Harris 413-770-3092,
SIGNATURE ASSOCIATES,
Lynn Arseneau 413-822-2132,
SIGNATURE ASSOCIATES
Bought with:
Matthew Chow, 9060142
ALTON & WESTALL REAL ESTATE AGENCY, LLC
Source: BCMLS,MLS#: 247891
Facts & features
Interior
Bedrooms & bathrooms
- Bedrooms: 4
- Bathrooms: 2
- Full bathrooms: 1
- 1/2 bathrooms: 1
Primary bedroom
- Level: Second
Bedroom 2
- Level: Second
Bedroom 3
- Level: Second
Half bathroom
- Level: First
Full bathroom
- Level: Second
Dining room
- Level: First
Kitchen
- Level: First
Living room
- Level: First
Mud room
- Level: First
Sunroom
- Level: First
Heating
- Nat Gas, Forced Air, Furnace
Appliances
- Included: Dishwasher, Disposal, Dryer, Microwave, Range, Range Hood, Washer
Features
- Flooring: Carpet, Wood
- Basement: Interior Entry,Full,Partially Finished,Bulk head
Interior area
- Total structure area: 2,146
- Total interior livable area: 2,146 sqft
Property
Parking
- Total spaces: 3
- Parking features: Garaged & Off-Street
- Garage spaces: 1
- Details: Garaged & Off-Street
Features
- Patio & porch: Deck
- Exterior features: Curbside Recycling, Public Transportation within 1/2 Mile, Bus-School, Bus-Public, Landscaped
Lot
- Size: 0.25 Acres
- Dimensions: 66 x 164
Details
- Parcel number: PITT M:I08 B:0015 L:008
- Zoning description: Residential
Construction
Type & style
- Home type: SingleFamily
- Architectural style: Colonial
- Property subtype: Single Family Residence
Materials
- Roof: Asphalt Shingles
Condition
- Year built: 1910
Utilities & green energy
- Electric: 100 Amp Service, Circuit Breakers
- Sewer: Public Sewer
- Water: Public
- Utilities for property: Trash Public, Cable Available
Green energy
- Energy generation: Solar, Solar Panels Rented
Community & neighborhood
Location
- Region: Pittsfield
Price history
| Date | Event | Price |
|---|---|---|
| 11/20/2025 | Sold | $409,000+3.3%$191/sqft |
Source: | ||
| 11/15/2025 | Pending sale | $395,833$184/sqft |
Source: | ||
| 10/2/2025 | Listed for sale | $395,833+173%$184/sqft |
Source: | ||
| 8/6/1999 | Sold | $145,000+29.5%$68/sqft |
Source: | ||
| 9/30/1994 | Sold | $112,000$52/sqft |
Source: Public Record Report a problem | ||
Public tax history
| Year | Property taxes | Tax assessment |
|---|---|---|
| 2025 | $5,271 +3.3% | $293,800 +6.2% |
| 2024 | $5,105 +11.2% | $276,700 +10.5% |
| 2023 | $4,589 +10.9% | $250,500 +12.4% |
Find assessor info on the county website
Neighborhood: 01201
Nearby schools
GreatSchools rating
- 5/10Egremont Elementary SchoolGrades: PK-5Distance: 0.7 mi
- 3/10Theodore Herberg Middle SchoolGrades: 6-8Distance: 0.6 mi
- 4/10Pittsfield High SchoolGrades: 9-12Distance: 0.4 mi
Schools provided by the listing agent
- Elementary: Egremont
- Middle: Theodore Herberg
- High: Pittsfield
Source: BCMLS. This data may not be complete. We recommend contacting the local school district to confirm school assignments for this home.

Get pre-qualified for a loan
At Zillow Home Loans, we can pre-qualify you in as little as 5 minutes with no impact to your credit score.An equal housing lender. NMLS #10287.

