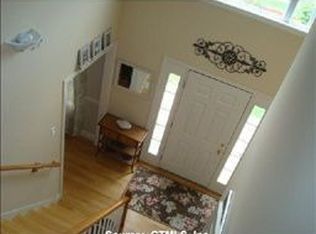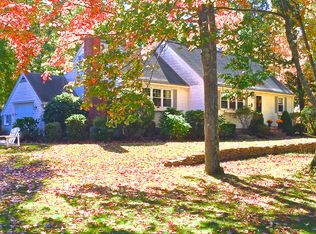Sold for $560,000
$560,000
38 Northwoods Road, Farmington, CT 06032
4beds
2,204sqft
Single Family Residence
Built in 1968
0.75 Acres Lot
$577,500 Zestimate®
$254/sqft
$3,441 Estimated rent
Home value
$577,500
$526,000 - $635,000
$3,441/mo
Zestimate® history
Loading...
Owner options
Explore your selling options
What's special
Welcome to this one owner home located at the top of the popular Farmington Highlands neighborhood. With 4 bedrooms, this 9 room home also offers a room on the main level that has been used as a study/office and can easily be converted into a 5th bedroom if neededl Hardwood floors throughout including under the family room carpet. The lower level has a large finished room and workshop. The larger .75 acre lot backs up to woods and open space making it very private and quiet. This is a prime location close to walking trails, library, shopping, restaurants and Farmington High School. Home has an irrigation system.
Zillow last checked: 8 hours ago
Listing updated: June 24, 2025 at 04:03pm
Listed by:
Judi W. McCabe 860-558-5786,
Carol Cole Real Estate, LLC 860-212-0687
Bought with:
Erica Walker, RES.0799570
William Raveis Real Estate
Source: Smart MLS,MLS#: 24094115
Facts & features
Interior
Bedrooms & bathrooms
- Bedrooms: 4
- Bathrooms: 2
- Full bathrooms: 2
Primary bedroom
- Features: Walk-In Closet(s), Hardwood Floor
- Level: Upper
- Area: 216 Square Feet
- Dimensions: 12 x 18
Bedroom
- Features: Hardwood Floor
- Level: Upper
- Area: 144 Square Feet
- Dimensions: 12 x 12
Bedroom
- Features: Hardwood Floor
- Level: Main
- Area: 110 Square Feet
- Dimensions: 10 x 11
Bedroom
- Features: Hardwood Floor
- Level: Upper
- Area: 156 Square Feet
- Dimensions: 13 x 12
Bathroom
- Features: Tub w/Shower, Tile Floor
- Level: Main
- Area: 70 Square Feet
- Dimensions: 7 x 10
Bathroom
- Features: Double-Sink, Tub w/Shower
- Level: Upper
Dining room
- Features: Hardwood Floor
- Level: Main
- Area: 180 Square Feet
- Dimensions: 12 x 15
Family room
- Features: Fireplace, Hardwood Floor
- Level: Main
- Area: 315 Square Feet
- Dimensions: 15 x 21
Kitchen
- Level: Main
- Area: 143 Square Feet
- Dimensions: 13 x 11
Living room
- Features: Hardwood Floor
- Level: Main
- Area: 216 Square Feet
- Dimensions: 12 x 18
Office
- Features: Built-in Features, Hardwood Floor
- Level: Main
- Area: 182 Square Feet
- Dimensions: 13 x 14
Other
- Features: Concrete Floor
- Level: Lower
- Area: 55 Square Feet
- Dimensions: 5 x 11
Rec play room
- Level: Lower
- Area: 806 Square Feet
- Dimensions: 26 x 31
Heating
- Hot Water, Oil
Cooling
- None
Appliances
- Included: Oven/Range, Refrigerator, Dishwasher, Washer, Dryer
- Laundry: Main Level
Features
- Basement: Full,Partially Finished
- Attic: Walk-up
- Number of fireplaces: 1
Interior area
- Total structure area: 2,204
- Total interior livable area: 2,204 sqft
- Finished area above ground: 2,204
Property
Parking
- Total spaces: 2
- Parking features: Attached
- Attached garage spaces: 2
Lot
- Size: 0.75 Acres
- Features: Borders Open Space, Level
Details
- Additional structures: Shed(s)
- Parcel number: 1987493
- Zoning: R40
Construction
Type & style
- Home type: SingleFamily
- Architectural style: Colonial
- Property subtype: Single Family Residence
Materials
- Vinyl Siding
- Foundation: Concrete Perimeter
- Roof: Asphalt
Condition
- New construction: No
- Year built: 1968
Utilities & green energy
- Sewer: Public Sewer
- Water: Public
Community & neighborhood
Community
- Community features: Library, Tennis Court(s)
Location
- Region: Farmington
- Subdivision: Unionville
Price history
| Date | Event | Price |
|---|---|---|
| 6/24/2025 | Sold | $560,000-4.3%$254/sqft |
Source: | ||
| 5/21/2025 | Pending sale | $585,000$265/sqft |
Source: | ||
| 5/15/2025 | Price change | $585,000-6.4%$265/sqft |
Source: | ||
| 5/9/2025 | Listed for sale | $625,000$284/sqft |
Source: | ||
Public tax history
| Year | Property taxes | Tax assessment |
|---|---|---|
| 2025 | $8,141 +4.6% | $305,830 |
| 2024 | $7,783 +5.1% | $305,830 |
| 2023 | $7,404 +8.5% | $305,830 +31.5% |
Find assessor info on the county website
Neighborhood: 06032
Nearby schools
GreatSchools rating
- 7/10Union SchoolGrades: K-4Distance: 1.4 mi
- 8/10Irving A. Robbins Middle SchoolGrades: 7-8Distance: 4.4 mi
- 10/10Farmington High SchoolGrades: 9-12Distance: 0.7 mi
Schools provided by the listing agent
- Elementary: Union
- Middle: Robbins,West Woods
- High: Farmington
Source: Smart MLS. This data may not be complete. We recommend contacting the local school district to confirm school assignments for this home.

Get pre-qualified for a loan
At Zillow Home Loans, we can pre-qualify you in as little as 5 minutes with no impact to your credit score.An equal housing lender. NMLS #10287.

