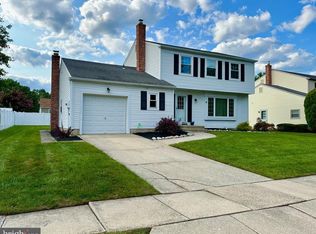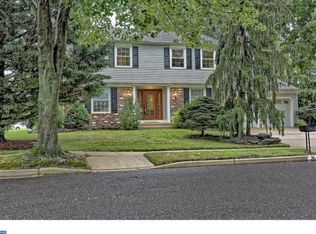Sold for $505,000 on 08/29/25
$505,000
38 Nottingham Rd, Marlton, NJ 08053
3beds
1,576sqft
Single Family Residence
Built in 1983
9,583 Square Feet Lot
$519,100 Zestimate®
$320/sqft
$3,051 Estimated rent
Home value
$519,100
$472,000 - $571,000
$3,051/mo
Zestimate® history
Loading...
Owner options
Explore your selling options
What's special
You Are Going To Love This 3 Bedroom Colonial Located In The Desirable Neighborhood Of Willow Ridge. This Home Is On A Corner Lot & Has A Fully Fenced Yard With a Patio To Entertain. Features Include: Gas Water Heater (2025), Gas Heater (2024), Roof (2023), Laminate Flooring, Recessed Lights, Crown Molding, Chair Rail, Ceiling Fans, 1 Car Garage With Door Opener. Large Living Room. Formal Dining Room. Eat In Kitchen Has Stainless Steel Appliances: Gas Stove, Dishwasher & Vent. Pantry. There's Also A Laundry & Half Bath On The Main Floor. The Primary Bedroom Has A Walk In Closet & Easy Access To The Full Bathroom. There Are 2 Additional Bedrooms. Move In Condition. Solar Panels Are From Sunnova. $150/Month. June's PSE&G Electric Bill Was $6! SJ Gas. Sellers Prefer AS IS Deal With Buyers Responsible For Any Repairs. A Plus Would Be The Buyers Getting The CO/Smoke Too. It's BestTo Give Notice For Showings, Seller Has 2 Dogs.
Zillow last checked: 8 hours ago
Listing updated: August 29, 2025 at 07:25am
Listed by:
Michaela Hartery 856-912-2973,
Real Broker, LLC
Bought with:
Alex DiFilippo, 1646832
Keller Williams Realty - Moorestown
Source: Bright MLS,MLS#: NJBL2091246
Facts & features
Interior
Bedrooms & bathrooms
- Bedrooms: 3
- Bathrooms: 2
- Full bathrooms: 1
- 1/2 bathrooms: 1
- Main level bathrooms: 1
Primary bedroom
- Features: Flooring - Carpet, Walk-In Closet(s), Attached Bathroom, Ceiling Fan(s)
- Level: Upper
- Area: 176 Square Feet
- Dimensions: 16 X 12
Bedroom 2
- Features: Flooring - Carpet, Ceiling Fan(s)
- Level: Upper
- Area: 132 Square Feet
- Dimensions: 12 x 11
Bedroom 3
- Features: Flooring - Carpet, Ceiling Fan(s)
- Level: Upper
- Area: 120 Square Feet
- Dimensions: 12 x 10
Dining room
- Features: Flooring - Laminated, Crown Molding
- Level: Main
- Area: 108 Square Feet
- Dimensions: 13 X 11
Other
- Features: Bathroom - Tub Shower, Flooring - Ceramic Tile
- Level: Upper
Kitchen
- Features: Kitchen - Gas Cooking, Pantry, Flooring - Laminated, Granite Counters, Chair Rail
- Level: Main
- Area: 162 Square Feet
- Dimensions: 20 X 13
Laundry
- Features: Flooring - Laminated
- Level: Main
- Area: 60 Square Feet
- Dimensions: 10 x 6
Living room
- Features: Flooring - Laminated, Crown Molding, Recessed Lighting
- Level: Main
- Area: 240 Square Feet
- Dimensions: 20 X 13
Heating
- Forced Air, Natural Gas
Cooling
- Central Air, Ceiling Fan(s), Electric
Appliances
- Included: Dishwasher, Stainless Steel Appliance(s), Oven/Range - Gas, Water Heater, Gas Water Heater
- Laundry: Main Level, Hookup, Has Laundry, Laundry Room
Features
- Bathroom - Tub Shower, Cedar Closet(s), Chair Railings, Crown Molding, Dining Area, Formal/Separate Dining Room, Eat-in Kitchen, Pantry, Recessed Lighting, Upgraded Countertops, Walk-In Closet(s), Attic
- Flooring: Laminate, Carpet
- Doors: Six Panel, Storm Door(s)
- Has basement: No
- Has fireplace: No
Interior area
- Total structure area: 1,576
- Total interior livable area: 1,576 sqft
- Finished area above ground: 1,576
- Finished area below ground: 0
Property
Parking
- Total spaces: 1
- Parking features: Storage, Garage Faces Front, Inside Entrance, Driveway, Attached, Off Street, On Street
- Attached garage spaces: 1
- Has uncovered spaces: Yes
Accessibility
- Accessibility features: 2+ Access Exits, Doors - Lever Handle(s)
Features
- Levels: Two
- Stories: 2
- Patio & porch: Deck
- Exterior features: Sidewalks, Lighting
- Pool features: None
- Fencing: Full
Lot
- Size: 9,583 sqft
- Features: Corner Lot, Front Yard, Rear Yard, SideYard(s)
Details
- Additional structures: Above Grade, Below Grade
- Parcel number: 1300035 0500013
- Zoning: RESIDENTIAL
- Special conditions: Standard
Construction
Type & style
- Home type: SingleFamily
- Architectural style: Colonial
- Property subtype: Single Family Residence
Materials
- Vinyl Siding
- Foundation: Slab
- Roof: Pitched,Shingle
Condition
- Very Good
- New construction: No
- Year built: 1983
- Major remodel year: 2017
Utilities & green energy
- Sewer: Public Sewer
- Water: Public
Community & neighborhood
Location
- Region: Marlton
- Subdivision: Willow Ridge
- Municipality: EVESHAM TWP
Other
Other facts
- Listing agreement: Exclusive Right To Sell
- Listing terms: Conventional,VA Loan,FHA,Cash
- Ownership: Fee Simple
Price history
| Date | Event | Price |
|---|---|---|
| 8/29/2025 | Sold | $505,000+1%$320/sqft |
Source: | ||
| 8/8/2025 | Contingent | $499,900$317/sqft |
Source: | ||
| 7/17/2025 | Price change | $499,900-9.1%$317/sqft |
Source: | ||
| 7/11/2025 | Listed for sale | $550,000+102.2%$349/sqft |
Source: | ||
| 6/29/2017 | Sold | $272,000-2.8%$173/sqft |
Source: Public Record Report a problem | ||
Public tax history
| Year | Property taxes | Tax assessment |
|---|---|---|
| 2025 | $8,534 +6.3% | $249,900 |
| 2024 | $8,029 | $249,900 |
| 2023 | -- | $249,900 |
Find assessor info on the county website
Neighborhood: Marlton
Nearby schools
GreatSchools rating
- 5/10Marlton Elementary SchoolGrades: K-5Distance: 0.8 mi
- 6/10Marlton Middle SchoolGrades: 6-8Distance: 0.7 mi
- 6/10Cherokee High SchoolGrades: 9-12Distance: 0.8 mi
Schools provided by the listing agent
- District: Evesham Township
Source: Bright MLS. This data may not be complete. We recommend contacting the local school district to confirm school assignments for this home.

Get pre-qualified for a loan
At Zillow Home Loans, we can pre-qualify you in as little as 5 minutes with no impact to your credit score.An equal housing lender. NMLS #10287.
Sell for more on Zillow
Get a free Zillow Showcase℠ listing and you could sell for .
$519,100
2% more+ $10,382
With Zillow Showcase(estimated)
$529,482
