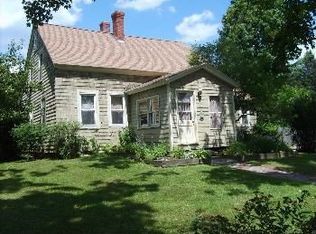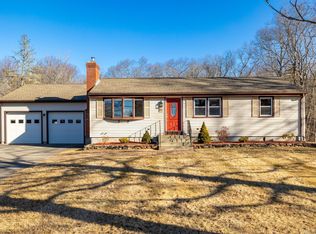Sold for $330,000
$330,000
38 Old Farms Road, Willington, CT 06279
3beds
1,549sqft
Single Family Residence
Built in 1940
1 Acres Lot
$339,400 Zestimate®
$213/sqft
$2,591 Estimated rent
Home value
$339,400
$299,000 - $387,000
$2,591/mo
Zestimate® history
Loading...
Owner options
Explore your selling options
What's special
Welcome home to this beautifully maintained 3-bedroom, 1.5-bath Colonial ideally situated in a convenient neighborhood. The oversized kitchen features a skylight and center island, offering plenty of room for cooking, dining, and gathering. A formal dining room flows into an expansive living room with built-in china cabinets and bookshelves-perfect for both entertaining and everyday living. Off the living room, a large three-season porch provides a bright, relaxing space to enjoy morning coffee or unwind at the end of the day. Upstairs, you'll find a generous primary bedroom, two additional bedrooms, full bathroom, and a versatile room-ideal for a home office, exercise or extra storage. The backyard is a true retreat, featuring a spacious deck ideal for entertaining, dining, or simply relaxing outdoors. An above-ground pool with its own deck provides endless summer fun and a refreshing escape. The yard offers plenty of space for gardening, play, or quiet enjoyment, surrounded by mature landscaping that adds privacy and charm. Additional highlights include a freshly painted interior, a newer septic tank, a 2-car garage with loft storage, additional parking for more vehicles, and an 8x16 shed for extra storage. Located within walking distance to the town hall, school, firehouse, and sports fields. Just minutes from UConn-this home offers comfort, convenience, and room to grow.
Zillow last checked: 8 hours ago
Listing updated: October 01, 2025 at 12:15pm
Listed by:
Katie Dansereau 203-556-3526,
Preston Gray Real Estate 475-269-5100
Bought with:
Pamala Brophy
Carl A. Zinsser Agency LLC
Source: Smart MLS,MLS#: 24122621
Facts & features
Interior
Bedrooms & bathrooms
- Bedrooms: 3
- Bathrooms: 2
- Full bathrooms: 1
- 1/2 bathrooms: 1
Primary bedroom
- Features: Ceiling Fan(s), Hardwood Floor
- Level: Upper
Bedroom
- Features: Hardwood Floor
- Level: Upper
Bedroom
- Features: Hardwood Floor
- Level: Upper
Bathroom
- Features: Built-in Features
- Level: Main
Bathroom
- Features: Tub w/Shower
- Level: Upper
Dining room
- Features: Hardwood Floor
- Level: Main
Kitchen
- Features: Skylight, Vaulted Ceiling(s), Dining Area, Kitchen Island, Pantry
- Level: Main
Living room
- Features: Built-in Features, Hardwood Floor
- Level: Main
Office
- Features: Hardwood Floor
- Level: Upper
Heating
- Hot Water, Oil
Cooling
- Window Unit(s)
Appliances
- Included: Oven/Range, Refrigerator, Dishwasher, Water Heater
- Laundry: Lower Level
Features
- Basement: Full,Unfinished
- Attic: Access Via Hatch
- Has fireplace: No
Interior area
- Total structure area: 1,549
- Total interior livable area: 1,549 sqft
- Finished area above ground: 1,549
Property
Parking
- Total spaces: 2
- Parking features: Detached, Garage Door Opener
- Garage spaces: 2
Features
- Patio & porch: Enclosed, Porch, Deck
- Exterior features: Fruit Trees, Garden
- Has private pool: Yes
- Pool features: Above Ground
Lot
- Size: 1 Acres
- Features: Level
Details
- Additional structures: Shed(s)
- Parcel number: 1667250
- Zoning: R80
Construction
Type & style
- Home type: SingleFamily
- Architectural style: Colonial
- Property subtype: Single Family Residence
Materials
- Wood Siding
- Foundation: Concrete Perimeter, Stone
- Roof: Asphalt
Condition
- New construction: No
- Year built: 1940
Utilities & green energy
- Sewer: Septic Tank
- Water: Well
Green energy
- Energy generation: Solar
Community & neighborhood
Community
- Community features: Library, Park, Public Rec Facilities
Location
- Region: Willington
Price history
| Date | Event | Price |
|---|---|---|
| 10/1/2025 | Sold | $330,000+10%$213/sqft |
Source: | ||
| 10/1/2025 | Pending sale | $299,900$194/sqft |
Source: | ||
| 9/3/2025 | Listed for sale | $299,900+50%$194/sqft |
Source: | ||
| 8/17/2018 | Sold | $200,000+2.6%$129/sqft |
Source: | ||
| 5/21/2018 | Pending sale | $195,000$126/sqft |
Source: Storrs - WEICHERT, REALTORS - Four Corners Real Estate LLC #170084520 Report a problem | ||
Public tax history
| Year | Property taxes | Tax assessment |
|---|---|---|
| 2025 | $4,945 +8.7% | $194,530 +44.9% |
| 2024 | $4,551 +5.4% | $134,280 |
| 2023 | $4,318 +2.8% | $134,280 |
Find assessor info on the county website
Neighborhood: 06279
Nearby schools
GreatSchools rating
- 6/10Center SchoolGrades: PK-4Distance: 0.2 mi
- 7/10Hall Memorial SchoolGrades: 5-8Distance: 2.5 mi
- 8/10E. O. Smith High SchoolGrades: 9-12Distance: 4.7 mi

Get pre-qualified for a loan
At Zillow Home Loans, we can pre-qualify you in as little as 5 minutes with no impact to your credit score.An equal housing lender. NMLS #10287.

