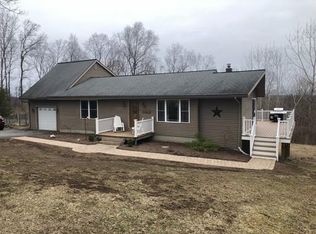Spacious Cape on 1 acre in Dudley! Location, location, location. First time offered, this original owner home has been lovingly cared for. This 3 BR/ 2 BA home offers huge bedrooms, a bright eat-in kitchen, dining room, office and/or den space plus tons of finished space in the basement. Sit on the deck and watch the sun set or moon rise, the views can't be beat. Nature abounds - fruiting apple trees, mature raspberry and blueberry bushes, perennial flower gardens, an 18 x 80 veggie garden, hot tub, fire pit...it's all here! Country setting just minutes from the amenities of town. This home is located in a cul-de-sac on a dead end street. Privacy galore.
This property is off market, which means it's not currently listed for sale or rent on Zillow. This may be different from what's available on other websites or public sources.
