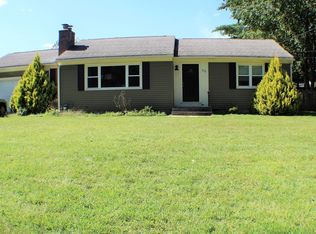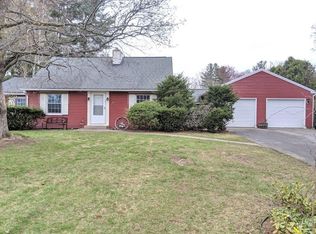Stay-cations are a breeze when you own this 3 bedroom Cape! Updated kitchen with corian counters, island with seating, and tons of cabinets. Dining room with hardwood floors and built-in hutch. Front to back living room with hardwood floors, wood fireplace, and access to the backyard oasis! Flat, fenced backyard offers oversize deck with hot tub, above ground pool, water feature pond, outdoor shower (not currently connected) and shed. Second floor offers 3 generously sized bedrooms with hardwood floors and remodeled full bath. Home also has vinyl siding, 1 car attached garage, mudroom and solar for energy savings!
This property is off market, which means it's not currently listed for sale or rent on Zillow. This may be different from what's available on other websites or public sources.


