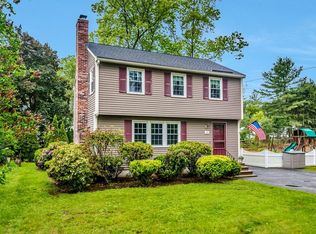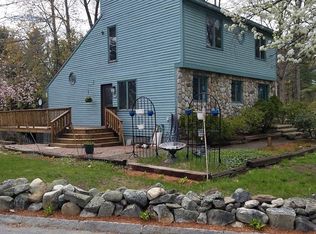Sold for $1,088,000
$1,088,000
38 Pine Rd, Westford, MA 01886
3beds
2,700sqft
Single Family Residence
Built in 2017
10,000 Square Feet Lot
$1,113,100 Zestimate®
$403/sqft
$4,878 Estimated rent
Home value
$1,113,100
$1.02M - $1.21M
$4,878/mo
Zestimate® history
Loading...
Owner options
Explore your selling options
What's special
SUPERB, PRISTINE CONDITION! Exceptional 7-year old colonial w/ a 2-car attached Garage, walk-up Attic for future expansion, and of course, there is Central Air Conditioning and a Auto-Back-up Generator. The Dining Room and Family Room compliment the open concept First Floor centered around the Kitchen. Spacious Kitchen spans 29-feet along the back of the house and features a 12x12 Eating area (w/ sliders to 'ground-level' Deck for grilling), 17x14 Preparation area, and an 8x3 Island which easily seats three. There's granite counters, recessed and pendant lighting. There’s another ‘Family/Game Room’ on the Second Floor which is an exceptional get-away or can transform to guest quarters when friends or family visit. There are Office and Study nooks, as well. Close to two beach associations [Sandy's Beach as well as Edward's Beach] on Lake Nabnasset; and Elementary (Nab) School is within 1/3mile. Welcome Home. OFFER DEADLINE: 5PM SAT JUNE 8th
Zillow last checked: 8 hours ago
Listing updated: July 31, 2024 at 12:03pm
Listed by:
Jay Wilson 978-590-1844,
Keller Williams Realty Boston Northwest 978-369-5775,
Marybeth Wilson 978-590-1425
Bought with:
Doreen Lewis
Redfin Corp.
Source: MLS PIN,MLS#: 73247071
Facts & features
Interior
Bedrooms & bathrooms
- Bedrooms: 3
- Bathrooms: 3
- Full bathrooms: 2
- 1/2 bathrooms: 1
Primary bedroom
- Features: Bathroom - Full, Ceiling Fan(s), Walk-In Closet(s), Flooring - Laminate
- Level: Second
- Area: 225
- Dimensions: 18 x 12.5
Bedroom 2
- Features: Ceiling Fan(s), Walk-In Closet(s), Flooring - Laminate
- Level: Second
- Area: 120
- Dimensions: 12 x 10
Bedroom 3
- Features: Ceiling Fan(s), Closet, Flooring - Laminate
- Level: Second
- Area: 168
- Dimensions: 12 x 14
Primary bathroom
- Features: Yes
Bathroom 1
- Features: Bathroom - Full, Bathroom - Tiled With Shower Stall, Closet - Linen, Flooring - Stone/Ceramic Tile
- Level: Second
- Area: 48
- Dimensions: 8 x 6
Bathroom 2
- Features: Bathroom - Full, Bathroom - With Tub & Shower, Closet - Linen, Flooring - Stone/Ceramic Tile
- Level: Second
- Area: 52.5
- Dimensions: 7.5 x 7
Bathroom 3
- Features: Bathroom - Half, Flooring - Stone/Ceramic Tile
- Level: First
- Area: 44
- Dimensions: 8 x 5.5
Dining room
- Features: Flooring - Laminate, Open Floorplan, Flooring - Engineered Hardwood
- Level: First
- Area: 182.25
- Dimensions: 13.5 x 13.5
Family room
- Features: Flooring - Laminate, Open Floorplan, Recessed Lighting
- Level: First
- Area: 192
- Dimensions: 16 x 12
Kitchen
- Features: Flooring - Laminate, Dining Area, Pantry, Countertops - Stone/Granite/Solid, Kitchen Island, Country Kitchen, Deck - Exterior, Open Floorplan, Recessed Lighting, Slider, Stainless Steel Appliances, Gas Stove, Lighting - Pendant
- Level: First
- Area: 406
- Dimensions: 29 x 14
Heating
- Forced Air, Natural Gas
Cooling
- Central Air
Appliances
- Included: Gas Water Heater, Range, Dishwasher, Microwave, Refrigerator, Washer, Dryer
- Laundry: Flooring - Stone/Ceramic Tile, Gas Dryer Hookup, Washer Hookup, Second Floor
Features
- Ceiling Fan(s), Recessed Lighting, Closet, Attic Access, Open Floorplan, Game Room, Foyer, Mud Room, Study, Walk-up Attic
- Flooring: Tile, Carpet, Wood Laminate, Flooring - Wall to Wall Carpet, Flooring - Stone/Ceramic Tile, Laminate
- Doors: Insulated Doors
- Windows: Insulated Windows
- Basement: Full,Bulkhead,Concrete,Unfinished
- Number of fireplaces: 1
- Fireplace features: Family Room
Interior area
- Total structure area: 2,700
- Total interior livable area: 2,700 sqft
Property
Parking
- Total spaces: 8
- Parking features: Attached, Garage Door Opener, Garage Faces Side, Oversized, Paved Drive
- Attached garage spaces: 2
- Uncovered spaces: 6
Features
- Waterfront features: Lake/Pond, Walk to, 0 to 1/10 Mile To Beach, Beach Ownership(Association)
- Frontage length: 100.00
Lot
- Size: 10,000 sqft
- Features: Level
Details
- Parcel number: M:0069.0 P:0120 S:0000,877254
- Zoning: RB
Construction
Type & style
- Home type: SingleFamily
- Architectural style: Colonial
- Property subtype: Single Family Residence
Materials
- Frame
- Foundation: Concrete Perimeter
- Roof: Shingle
Condition
- Year built: 2017
Utilities & green energy
- Electric: Generator, Circuit Breakers
- Sewer: Private Sewer
- Water: Public
Green energy
- Energy efficient items: Thermostat
Community & neighborhood
Location
- Region: Westford
- Subdivision: OFFER DEADLINE: 5PM SAT JUNE 8th
Price history
| Date | Event | Price |
|---|---|---|
| 7/31/2024 | Sold | $1,088,000+13.3%$403/sqft |
Source: MLS PIN #73247071 Report a problem | ||
| 6/10/2024 | Contingent | $960,000$356/sqft |
Source: MLS PIN #73247071 Report a problem | ||
| 6/5/2024 | Listed for sale | $960,000+59.3%$356/sqft |
Source: MLS PIN #73247071 Report a problem | ||
| 6/30/2017 | Sold | $602,525+398%$223/sqft |
Source: Public Record Report a problem | ||
| 3/17/2017 | Sold | $121,000$45/sqft |
Source: Public Record Report a problem | ||
Public tax history
| Year | Property taxes | Tax assessment |
|---|---|---|
| 2025 | $11,736 | $852,300 |
| 2024 | $11,736 +1.6% | $852,300 +8.9% |
| 2023 | $11,548 +9.4% | $782,400 +23.4% |
Find assessor info on the county website
Neighborhood: 01886
Nearby schools
GreatSchools rating
- NANabnasset SchoolGrades: PK-2Distance: 0.4 mi
- 8/10Stony Brook SchoolGrades: 6-8Distance: 1.6 mi
- 9/10Westford AcademyGrades: 9-12Distance: 3.1 mi
Schools provided by the listing agent
- Elementary: Nabnas, Abbott
- Middle: Stony Brook
- High: Westfrd Academy
Source: MLS PIN. This data may not be complete. We recommend contacting the local school district to confirm school assignments for this home.
Get a cash offer in 3 minutes
Find out how much your home could sell for in as little as 3 minutes with a no-obligation cash offer.
Estimated market value$1,113,100
Get a cash offer in 3 minutes
Find out how much your home could sell for in as little as 3 minutes with a no-obligation cash offer.
Estimated market value
$1,113,100

