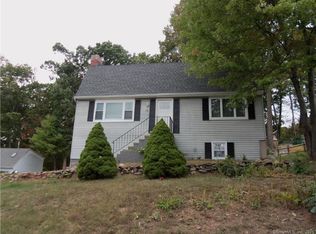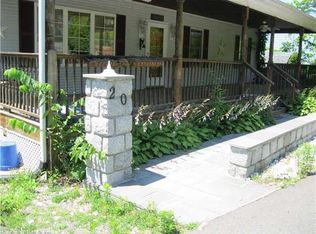Sold for $265,000 on 02/06/24
$265,000
38 Rhoda Lane, Bristol, CT 06010
3beds
1,392sqft
Single Family Residence
Built in 1988
0.55 Acres Lot
$346,000 Zestimate®
$190/sqft
$2,294 Estimated rent
Home value
$346,000
$322,000 - $374,000
$2,294/mo
Zestimate® history
Loading...
Owner options
Explore your selling options
What's special
In a lovely neighborhood setting, you’ll find this charming 1,344sf Ranch; perfect for those starting out, those looking to downsize, or perhaps those seeking multi-generational living. Enjoy putting your personal touches on the large Family Room with tons of natural light; Kitchen with island and Dining Area; Living Room, with expansive bay window; as well as the 3 quaint Bedrooms. More opportunities await in the expansive walk-out basement. Sections already built-out may make great spots for an Office, Playroom, Media Room, Gym, or Hobby Space. The home also offers; double-pane windows, vinyl siding, architectural roof shingles, 200 AMP service, and multi-zone heating. Mini-splits in each Bedroom, Living Room and Family Room provide AC, as well as additional heat source. Nearby activities include hiking, fishing/kayaking, walking/riding trails, parks/fields, and golf course. And yet you're still close to amenities like UCONN Medical Center, health clubs, highways, and shopping. Come see where you'll next be at home!
Zillow last checked: 8 hours ago
Listing updated: February 08, 2024 at 01:07pm
Listed by:
Jennifer Boilard 860-748-3816,
RE/MAX Right Choice 860-788-7001
Bought with:
Sarah Joyner, RES.0828589
The Agency
Source: Smart MLS,MLS#: 170611260
Facts & features
Interior
Bedrooms & bathrooms
- Bedrooms: 3
- Bathrooms: 1
- Full bathrooms: 1
Primary bedroom
- Level: Main
- Area: 165 Square Feet
- Dimensions: 11 x 15
Bedroom
- Level: Main
- Area: 90 Square Feet
- Dimensions: 9 x 10
Bedroom
- Level: Main
- Area: 99 Square Feet
- Dimensions: 9 x 11
Family room
- Features: High Ceilings
- Level: Main
- Area: 299 Square Feet
- Dimensions: 13 x 23
Kitchen
- Features: Kitchen Island, Sliders, Parquet Floor
- Level: Main
- Area: 198 Square Feet
- Dimensions: 11 x 18
Living room
- Features: Parquet Floor
- Level: Main
- Area: 176 Square Feet
- Dimensions: 11 x 16
Heating
- Baseboard, Heat Pump, Electric
Cooling
- Ductless
Appliances
- Included: Oven/Range, Range Hood, Refrigerator, Washer, Dryer, Electric Water Heater
- Laundry: Lower Level
Features
- Doors: Storm Door(s)
- Windows: Thermopane Windows
- Basement: Full,Concrete,Storage Space
- Attic: Access Via Hatch
- Has fireplace: No
Interior area
- Total structure area: 1,392
- Total interior livable area: 1,392 sqft
- Finished area above ground: 1,392
Property
Parking
- Parking features: Driveway, Paved, Private
- Has uncovered spaces: Yes
Accessibility
- Accessibility features: Bath Grab Bars
Features
- Patio & porch: Deck
Lot
- Size: 0.55 Acres
- Features: Corner Lot, Sloped
Details
- Parcel number: 466527
- Zoning: R-15
Construction
Type & style
- Home type: SingleFamily
- Architectural style: Ranch
- Property subtype: Single Family Residence
Materials
- Vinyl Siding
- Foundation: Concrete Perimeter
- Roof: Asphalt
Condition
- New construction: No
- Year built: 1988
Utilities & green energy
- Sewer: Public Sewer
- Water: Public
Green energy
- Energy efficient items: Doors, Windows
Community & neighborhood
Community
- Community features: Golf, Health Club, Library, Medical Facilities, Park, Shopping/Mall
Location
- Region: Bristol
Price history
| Date | Event | Price |
|---|---|---|
| 2/6/2024 | Sold | $265,000-1.8%$190/sqft |
Source: | ||
| 11/18/2023 | Listed for sale | $269,900$194/sqft |
Source: | ||
Public tax history
| Year | Property taxes | Tax assessment |
|---|---|---|
| 2025 | $5,842 +5.6% | $173,110 -0.4% |
| 2024 | $5,534 +1.8% | $173,740 -3% |
| 2023 | $5,437 +8.5% | $179,130 +37.1% |
Find assessor info on the county website
Neighborhood: 06010
Nearby schools
GreatSchools rating
- NAEdgewood SchoolGrades: K-5Distance: 0.7 mi
- 4/10Chippens Hill Middle SchoolGrades: 6-8Distance: 1.6 mi
- 5/10Bristol Eastern High SchoolGrades: 9-12Distance: 1.6 mi

Get pre-qualified for a loan
At Zillow Home Loans, we can pre-qualify you in as little as 5 minutes with no impact to your credit score.An equal housing lender. NMLS #10287.
Sell for more on Zillow
Get a free Zillow Showcase℠ listing and you could sell for .
$346,000
2% more+ $6,920
With Zillow Showcase(estimated)
$352,920
