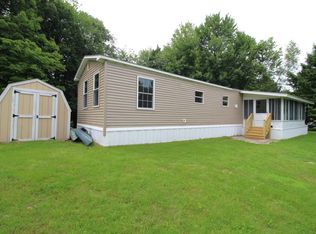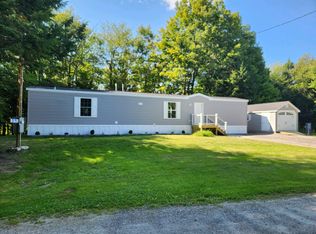Closed
$60,000
38 Round Stone Road, Mount Vernon, ME 04352
2beds
900sqft
Mobile Home
Built in 1989
-- sqft lot
$-- Zestimate®
$67/sqft
$1,620 Estimated rent
Home value
Not available
Estimated sales range
Not available
$1,620/mo
Zestimate® history
Loading...
Owner options
Explore your selling options
What's special
Renovated home ready for you to move in and make it your very own! Come check out this 2-bedroom, 1-bathroom single-wide situated within the quiet Round Stone Mobile Home Park! Level and large front yard and an attractive back deck overlooking the wooded back yard. Not too far from amenities and many of the beautiful lakes and ponds Mount Vernon and Belgrade have to offer! Open concept living room and eat-in kitchen with pantry closet, bar top, and dining area by the bay window. Two bedrooms and a full bathroom with a walk-in shower. Natural lighting throughout, washer/dryer hookups, and a one-car detached garage perfect for your vehicle or outdoor storage needs. Come see everything this home has to offer!
Zillow last checked: 8 hours ago
Listing updated: June 24, 2025 at 05:31am
Listed by:
The Dot Fernald Team, Inc.
Bought with:
The Dot Fernald Team, Inc.
The Dot Fernald Team, Inc.
Source: Maine Listings,MLS#: 1619969
Facts & features
Interior
Bedrooms & bathrooms
- Bedrooms: 2
- Bathrooms: 1
- Full bathrooms: 1
Bedroom 1
- Features: Closet
- Level: First
- Area: 112.09 Square Feet
- Dimensions: 11 x 10.19
Bedroom 2
- Features: Closet
- Level: First
- Area: 59.28 Square Feet
- Dimensions: 7.8 x 7.6
Kitchen
- Features: Eat-in Kitchen
- Level: First
- Area: 153.12 Square Feet
- Dimensions: 13.2 x 11.6
Living room
- Features: Formal
- Level: First
- Area: 171.6 Square Feet
- Dimensions: 13.2 x 13
Heating
- Forced Air
Cooling
- None
Appliances
- Included: Electric Range, Refrigerator
Features
- 1st Floor Bedroom, Bathtub, One-Floor Living, Shower
- Flooring: Vinyl
- Basement: None
- Has fireplace: No
Interior area
- Total structure area: 900
- Total interior livable area: 900 sqft
- Finished area above ground: 900
- Finished area below ground: 0
Property
Parking
- Total spaces: 1
- Parking features: Gravel, 1 - 4 Spaces, On Site, Off Street, Detached
- Garage spaces: 1
Features
- Patio & porch: Deck
- Has view: Yes
- View description: Trees/Woods
Lot
- Features: Mobile Home Park, Level, Open Lot, Rolling Slope, Wooded
Details
- Parcel number: MTVRM:R12L:9918ON
- On leased land: Yes
- Zoning: Res
Construction
Type & style
- Home type: MobileManufactured
- Architectural style: Other
- Property subtype: Mobile Home
Materials
- Mobile, Vinyl Siding
- Roof: Pitched,Shingle
Condition
- Year built: 1989
Details
- Builder model: Commodore
Utilities & green energy
- Electric: Circuit Breakers
- Sewer: Private Sewer
- Water: Private
- Utilities for property: Utilities On
Community & neighborhood
Location
- Region: Mount Vernon
HOA & financial
HOA
- Has HOA: Yes
- HOA fee: $450 monthly
Other
Other facts
- Body type: Single Wide
- Road surface type: Gravel
Price history
| Date | Event | Price |
|---|---|---|
| 6/20/2025 | Sold | $60,000$67/sqft |
Source: | ||
| 5/20/2025 | Pending sale | $60,000$67/sqft |
Source: | ||
| 5/9/2025 | Listed for sale | $60,000$67/sqft |
Source: | ||
| 4/28/2025 | Pending sale | $60,000$67/sqft |
Source: | ||
| 4/23/2025 | Listed for sale | $60,000$67/sqft |
Source: | ||
Public tax history
| Year | Property taxes | Tax assessment |
|---|---|---|
| 2017 | $212 +12.8% | $12,400 |
| 2014 | $188 +32.4% | $12,400 -6.1% |
| 2008 | $142 | $13,200 |
Find assessor info on the county website
Neighborhood: 04352
Nearby schools
GreatSchools rating
- 5/10Readfield Elementary SchoolGrades: PK-5Distance: 3 mi
- 6/10Maranacook Community Middle SchoolGrades: 6-8Distance: 2 mi
- 7/10Maranacook Community High SchoolGrades: 9-12Distance: 2 mi

