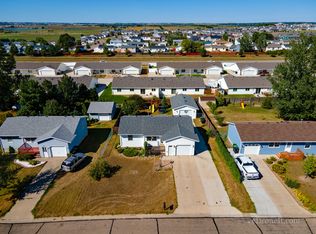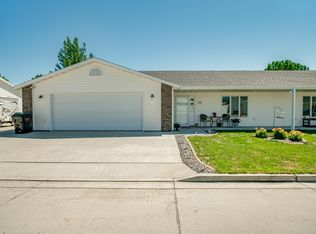Sold on 08/11/23
Price Unknown
38 Santee Rd, Bismarck, ND 58504
4beds
1,772sqft
Single Family Residence
Built in 1991
9,147.6 Square Feet Lot
$292,500 Zestimate®
$--/sqft
$1,926 Estimated rent
Home value
$292,500
$278,000 - $307,000
$1,926/mo
Zestimate® history
Loading...
Owner options
Explore your selling options
What's special
Welcome home to Lincoln, ND...and we don't say that lightly! This house feels like home right away with its gorgeous front landscaping, huge fenced in back yard with trees, and many interior updates! The main floor is beautiful, full of light, and has hard surface flooring in kitchen, dining, and living. You'll find great design features throughout including new stainless appliances, a fun bright main floor bath, tray ceiling accents in the upstairs bedrooms, neutral accent wall in bedroom three, new white trim and door, and a more rustic look downstairs with a beam, wood look flooring, and an included electric fireplace. The mechanical room is oversized for tons of storage, the laundry is conveniently located in the lower bath, and there is an extra flex room for office, crafts, exercise room, etc! Don't miss the opportunity to make this yours! Call your agent for a showing!
Zillow last checked: 8 hours ago
Listing updated: September 04, 2024 at 09:01pm
Listed by:
MELANIE STAIGER 701-400-2482,
CENTURY 21 Morrison Realty,
Kayla G Haugen 701-303-0595,
CENTURY 21 Morrison Realty
Bought with:
Kelsi Hach, 8599
Rafter Real Estate
Source: Great North MLS,MLS#: 4008159
Facts & features
Interior
Bedrooms & bathrooms
- Bedrooms: 4
- Bathrooms: 2
- Full bathrooms: 1
- 3/4 bathrooms: 1
Bedroom 1
- Level: Main
Bedroom 2
- Level: Main
Bedroom 3
- Level: Main
Bedroom 4
- Description: Conforming 4th bedroom
- Level: Main
Bathroom 1
- Description: Full Bath
- Level: Main
Bathroom 2
- Description: 3/4 bath and laundry
- Level: Basement
Dining room
- Level: Main
Other
- Level: Main
Family room
- Level: Basement
Kitchen
- Level: Main
Living room
- Level: Main
Office
- Level: Main
Heating
- Forced Air
Cooling
- Central Air
Appliances
- Included: Dishwasher, Disposal, Dryer, Electric Range, Microwave Hood, Refrigerator, Washer
Features
- Main Floor Bedroom, TV Mounts and Hardware
- Flooring: Vinyl, Carpet, Linoleum
- Windows: Window Treatments
- Basement: Egress Windows,Finished,Full
- Number of fireplaces: 1
- Fireplace features: Basement, Electric
Interior area
- Total structure area: 1,772
- Total interior livable area: 1,772 sqft
- Finished area above ground: 897
- Finished area below ground: 875
Property
Parking
- Total spaces: 1
- Parking features: Garage Door Opener, Insulated, Garage Faces Front, Attached
- Attached garage spaces: 1
Features
- Levels: Two
- Stories: 2
- Exterior features: Storage, Keyless Entry
- Fencing: Back Yard
Lot
- Size: 9,147 sqft
- Features: Level, Lot - Owned
Details
- Additional structures: Shed(s)
- Parcel number: CL138790502040
Construction
Type & style
- Home type: SingleFamily
- Architectural style: Ranch
- Property subtype: Single Family Residence
Materials
- Frame, Masonite
- Foundation: Concrete Perimeter
- Roof: Shingle
Condition
- New construction: No
- Year built: 1991
Utilities & green energy
- Sewer: Public Sewer
- Water: Public
- Utilities for property: Natural Gas Connected, Sewer Available, Water Connected, Trash Pickup - Public, Electricity Connected
Community & neighborhood
Security
- Security features: Smoke Detector(s), Security System
Location
- Region: Bismarck
Other
Other facts
- Road surface type: Paved
Price history
| Date | Event | Price |
|---|---|---|
| 8/11/2023 | Sold | -- |
Source: Great North MLS #4008159 Report a problem | ||
| 6/16/2023 | Pending sale | $259,900$147/sqft |
Source: Great North MLS #4008159 Report a problem | ||
| 6/15/2023 | Listed for sale | $259,900+23.8%$147/sqft |
Source: Great North MLS #4008159 Report a problem | ||
| 3/29/2019 | Sold | -- |
Source: Great North MLS #3401371 Report a problem | ||
| 11/27/2018 | Price change | $209,900-4.5%$118/sqft |
Source: BIANCO REALTY, INC. #339108 Report a problem | ||
Public tax history
| Year | Property taxes | Tax assessment |
|---|---|---|
| 2024 | $2,453 +11.6% | $113,450 +5.5% |
| 2023 | $2,197 -0.7% | $107,550 +11.9% |
| 2022 | $2,213 +10% | $96,150 +1.9% |
Find assessor info on the county website
Neighborhood: 58504
Nearby schools
GreatSchools rating
- 5/10Lincoln Elementary SchoolGrades: K-5Distance: 0.4 mi
- 7/10Wachter Middle SchoolGrades: 6-8Distance: 4.4 mi
- 5/10Bismarck High SchoolGrades: 9-12Distance: 5.2 mi

