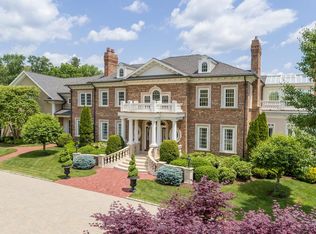Pinnacle Sears Rd address is the setting for this nearly 8 acre Estate just steps to over 100 acres of Southborough Open Land affording the ultimate in privacy only 26 miles from Boston*Custom built Manor Home with incredible attention to detail includes pool with cabana, lighted Har Tru tennis court and 4-car heated garage plus additional 2-car carriage house*Spectacularly renovated by current owners with dramatic LUXURY design & materials*Notable features include: Rare marble & stone products, Double Sub-Zeros, Wolf ovens, Wolf microwave, Wolf 5 burner cook top, 3 dishwashers, food warmers - you name it! 1st floor private guest suite*Great Room leads to Solarium; 2nd floor has unbelievable Owner's suite w/sumptuous new bath w/steam shower & state of the art tub*Princess Suite w/custom dressing room, vanity & custom closets; Other bdrs each have their own baths*Fin Low level boasts upgraded gym room, play room, craft room, game room and eye-popping theatre room*
This property is off market, which means it's not currently listed for sale or rent on Zillow. This may be different from what's available on other websites or public sources.
