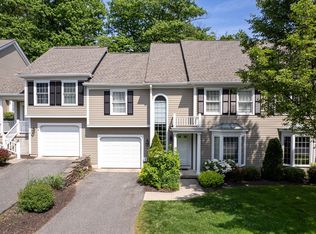Sold for $450,000
$450,000
38 Shadybrook, West Springfield, MA 01089
3beds
2,106sqft
Condominium, Townhouse
Built in 1990
-- sqft lot
$456,600 Zestimate®
$214/sqft
$2,869 Estimated rent
Home value
$456,600
$416,000 - $502,000
$2,869/mo
Zestimate® history
Loading...
Owner options
Explore your selling options
What's special
All ages welcome at Windpath Condominium campus bordering Springfield Country Club Golfcourse! Impressively large 2000+ SF, 3+bdrm Townhouse unit has 7 rooms, 2.5 baths, full basement & attached garage! Cabinet kitchen offers granite counters, stainless appliances & generous bay window dining area. Living & dining rooms have hardwood flooring. French doors lead to enclosed/screened porch off formal DR/study. 2nd floor boasts a spacious carpeted loft den/family room/office area, 2 guest bedrooms & expansive main bedroom suite w/ hardwood floors & sliders to a balcony deck overlooking the golf course, double granite vanity sink w/ storage cabinets, tiled shower, 3 double closets & 1 walk-in closet. Lower level offers laundry, storage area & separate room for a home gym. All this in an attractive suburban campus located in a convenient commuter location near highways, malls, eateries, downtown Springfield & Baystate Medical! Enjoy condo lifestyle: no more mowing, raking or snow removal.
Zillow last checked: 8 hours ago
Listing updated: July 23, 2025 at 03:10am
Listed by:
The Suzanne White Team 413-530-7363,
William Raveis R.E. & Home Services 413-565-2111,
Suzanne S. White 413-530-7363
Bought with:
Kelley & Katzer Team
Kelley & Katzer Real Estate, LLC
Source: MLS PIN,MLS#: 73311208
Facts & features
Interior
Bedrooms & bathrooms
- Bedrooms: 3
- Bathrooms: 3
- Full bathrooms: 2
- 1/2 bathrooms: 1
- Main level bathrooms: 1
Primary bedroom
- Features: Bathroom - Full, Bathroom - Double Vanity/Sink, Walk-In Closet(s), Closet, Flooring - Hardwood, Balcony - Exterior, Cable Hookup, Dressing Room, Exterior Access
- Level: Second
Bedroom 2
- Features: Closet, Flooring - Wall to Wall Carpet
- Level: Second
Bedroom 3
- Features: Closet, Flooring - Wall to Wall Carpet
- Level: Second
Primary bathroom
- Features: Yes
Bathroom 1
- Features: Bathroom - Half, Countertops - Stone/Granite/Solid
- Level: Main,First
Bathroom 2
- Features: Bathroom - Full, Bathroom - With Tub & Shower, Flooring - Stone/Ceramic Tile
- Level: Second
Bathroom 3
- Features: Bathroom - Full, Bathroom - Double Vanity/Sink, Bathroom - With Shower Stall, Flooring - Hardwood, Flooring - Stone/Ceramic Tile
- Level: Second
Dining room
- Features: Flooring - Hardwood, Exterior Access, Open Floorplan, Slider
- Level: Main,First
Kitchen
- Features: Flooring - Stone/Ceramic Tile, Window(s) - Bay/Bow/Box, Dining Area, Pantry
- Level: Main,First
Living room
- Features: Flooring - Hardwood, Exterior Access, Slider
- Level: Main,First
Heating
- Central, Forced Air
Cooling
- Central Air
Appliances
- Included: Range, Dishwasher, Disposal, Microwave, Refrigerator, Washer, Dryer
- Laundry: Electric Dryer Hookup, Washer Hookup, In Basement, In Unit
Features
- Cable Hookup, Loft, Sun Room
- Flooring: Wood, Tile, Carpet, Flooring - Wall to Wall Carpet
- Windows: Insulated Windows
- Has basement: Yes
- Number of fireplaces: 1
- Fireplace features: Living Room
- Common walls with other units/homes: 2+ Common Walls
Interior area
- Total structure area: 2,106
- Total interior livable area: 2,106 sqft
- Finished area above ground: 2,106
- Finished area below ground: 0
Property
Parking
- Total spaces: 2
- Parking features: Attached, Garage Door Opener, Off Street, Paved
- Attached garage spaces: 1
- Uncovered spaces: 1
Features
- Entry location: Unit Placement(Street,Ground)
- Patio & porch: Screened, Patio
- Exterior features: Porch - Screened, Patio
Details
- Zoning: Condo
Construction
Type & style
- Home type: Townhouse
- Property subtype: Condominium, Townhouse
- Attached to another structure: Yes
Materials
- Frame
- Roof: Shingle
Condition
- Year built: 1990
Utilities & green energy
- Electric: Circuit Breakers
- Sewer: Public Sewer
- Water: Public
- Utilities for property: for Electric Oven, for Electric Dryer, Washer Hookup
Community & neighborhood
Community
- Community features: Public Transportation, Shopping, Park, Golf, Medical Facility, Highway Access, House of Worship, Public School
Location
- Region: West Springfield
HOA & financial
HOA
- HOA fee: $608 monthly
- Services included: Insurance, Maintenance Structure, Road Maintenance, Maintenance Grounds, Snow Removal
Price history
| Date | Event | Price |
|---|---|---|
| 7/22/2025 | Sold | $450,000-2.2%$214/sqft |
Source: MLS PIN #73311208 Report a problem | ||
| 6/24/2025 | Pending sale | $459,900$218/sqft |
Source: | ||
| 6/24/2025 | Contingent | $459,900$218/sqft |
Source: MLS PIN #73311208 Report a problem | ||
| 3/27/2025 | Listed for sale | $459,900+2.2%$218/sqft |
Source: MLS PIN #73311208 Report a problem | ||
| 3/4/2025 | Listing removed | $450,000$214/sqft |
Source: | ||
Public tax history
Tax history is unavailable.
Neighborhood: 01089
Nearby schools
GreatSchools rating
- 7/10John R Fausey Elementary SchoolGrades: 1-5Distance: 0.8 mi
- 4/10West Springfield Middle SchoolGrades: 6-8Distance: 0.6 mi
- 5/10West Springfield High SchoolGrades: 9-12Distance: 0.5 mi
Schools provided by the listing agent
- Elementary: Pboe
- Middle: Pboe
- High: Wshs
Source: MLS PIN. This data may not be complete. We recommend contacting the local school district to confirm school assignments for this home.

Get pre-qualified for a loan
At Zillow Home Loans, we can pre-qualify you in as little as 5 minutes with no impact to your credit score.An equal housing lender. NMLS #10287.
