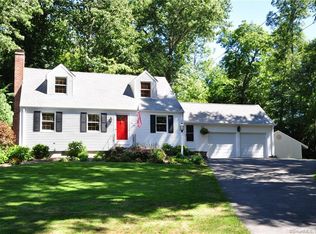Sold for $530,000
$530,000
38 Tanglewood Road, Farmington, CT 06032
4beds
2,356sqft
Single Family Residence
Built in 1961
0.54 Acres Lot
$543,200 Zestimate®
$225/sqft
$3,641 Estimated rent
Home value
$543,200
$500,000 - $592,000
$3,641/mo
Zestimate® history
Loading...
Owner options
Explore your selling options
What's special
A rare find in the sought out Highlands neighborhood in Farmington! This lovely home is meticulously maintained with a fresh coat of exterior paint and trim. The home offers more than your typical Cape with 4 bedrooms, two upper and two on the main floor. The kitchen is remodeled with nice, modern updates that will make cooking your new hobby! The main level setup is an entertainers dream with open kitchen, dining, and living room area so family and friends can mingle from any room. Right off the dining room area is a sprawling sun room complete with a custom sauna! Enjoy the natural view from the indoors or walk out to the deck and relax by the fire pit. The formal living room has a cozy fireplace and walk out to the front deck. Upstairs off of the primary bedroom is a hallway to the office addition. This space is perfect to set up your work station or turn into a play area. The basement has a large finished space that could function as a great rec room. The unfinished area houses the laundry room and lots of additional storage space. Do not miss out on your opportunity to own this fabulous Farmington home!
Zillow last checked: 8 hours ago
Listing updated: September 02, 2025 at 05:29pm
Listed by:
Lana Van Valkenburgh 860-287-4584,
Vision Real Estate 860-673-1125
Bought with:
Madhu Reddy, REB.0791892
Reddy Realty, LLC
Source: Smart MLS,MLS#: 24110938
Facts & features
Interior
Bedrooms & bathrooms
- Bedrooms: 4
- Bathrooms: 2
- Full bathrooms: 2
Primary bedroom
- Features: Built-in Features, Ceiling Fan(s), Hardwood Floor
- Level: Upper
Bedroom
- Features: Ceiling Fan(s), Hardwood Floor
- Level: Main
Bedroom
- Features: Built-in Features, Ceiling Fan(s), Hardwood Floor
- Level: Main
Bedroom
- Features: Built-in Features, Hardwood Floor
- Level: Upper
Bathroom
- Features: Full Bath, Tub w/Shower, Tile Floor
- Level: Main
Bathroom
- Features: Stall Shower, Tile Floor
- Level: Upper
Dining room
- Features: Hardwood Floor
- Level: Main
Family room
- Features: Bookcases, Built-in Features, Hardwood Floor
- Level: Main
Kitchen
- Features: Tile Floor
- Level: Main
Living room
- Features: Fireplace, Hardwood Floor
- Level: Main
Office
- Features: Skylight, Beamed Ceilings, Hardwood Floor
- Level: Upper
Rec play room
- Features: Wall/Wall Carpet
- Level: Lower
Sun room
- Features: Balcony/Deck, Ceiling Fan(s), Sliders, Hardwood Floor
- Level: Main
Heating
- Hot Water, Oil
Cooling
- Ductless, Wall Unit(s)
Appliances
- Included: Oven/Range, Microwave, Refrigerator, Dishwasher, Washer, Dryer, Electric Water Heater, Water Heater
- Laundry: Lower Level
Features
- Basement: Full,Partially Finished
- Attic: Crawl Space,Access Via Hatch
- Number of fireplaces: 1
Interior area
- Total structure area: 2,356
- Total interior livable area: 2,356 sqft
- Finished area above ground: 2,356
Property
Parking
- Total spaces: 2
- Parking features: Attached
- Attached garage spaces: 2
Lot
- Size: 0.54 Acres
- Features: Few Trees, Level
Details
- Parcel number: 1981315
- Zoning: R20
Construction
Type & style
- Home type: SingleFamily
- Architectural style: Cape Cod
- Property subtype: Single Family Residence
Materials
- Shingle Siding
- Foundation: Concrete Perimeter
- Roof: Asphalt
Condition
- New construction: No
- Year built: 1961
Utilities & green energy
- Sewer: Public Sewer
- Water: Public
Community & neighborhood
Community
- Community features: Golf, Health Club, Library, Medical Facilities, Park, Playground, Near Public Transport
Location
- Region: Farmington
Price history
| Date | Event | Price |
|---|---|---|
| 8/29/2025 | Sold | $530,000-1.5%$225/sqft |
Source: | ||
| 8/10/2025 | Pending sale | $538,000$228/sqft |
Source: | ||
| 7/22/2025 | Price change | $538,000-2.2%$228/sqft |
Source: | ||
| 7/11/2025 | Listed for sale | $550,000+221.6%$233/sqft |
Source: | ||
| 10/28/1988 | Sold | $171,000$73/sqft |
Source: Public Record Report a problem | ||
Public tax history
| Year | Property taxes | Tax assessment |
|---|---|---|
| 2025 | $7,646 +4.6% | $287,210 |
| 2024 | $7,309 +5.1% | $287,210 |
| 2023 | $6,953 +10.6% | $287,210 +34.1% |
Find assessor info on the county website
Neighborhood: 06032
Nearby schools
GreatSchools rating
- 7/10Union SchoolGrades: K-4Distance: 1.4 mi
- 8/10Irving A. Robbins Middle SchoolGrades: 7-8Distance: 4.2 mi
- 10/10Farmington High SchoolGrades: 9-12Distance: 0.5 mi
Schools provided by the listing agent
- Elementary: Union
- Middle: Robbins,West Woods
- High: Farmington
Source: Smart MLS. This data may not be complete. We recommend contacting the local school district to confirm school assignments for this home.

Get pre-qualified for a loan
At Zillow Home Loans, we can pre-qualify you in as little as 5 minutes with no impact to your credit score.An equal housing lender. NMLS #10287.
