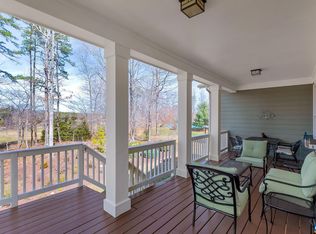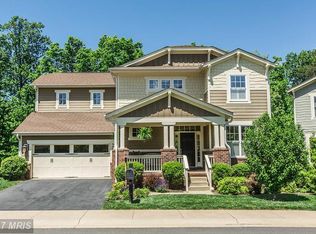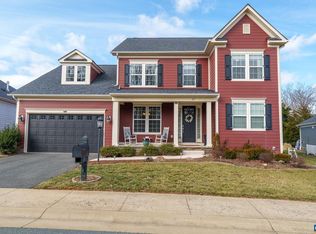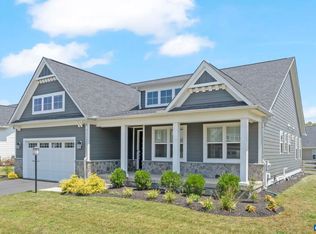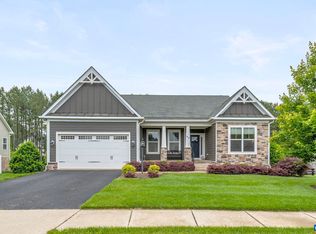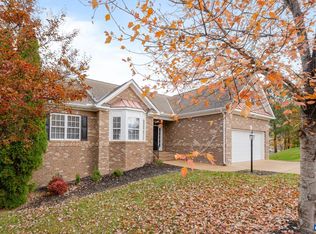Why wait?? Your Spring Creek Move In Ready Home is HERE! Assumable 2.25% int rate. 4 Bedroom 2.5 Bath Home with open floorplan ideal for both entertaining and everyday living. The kitchen seamlessly flows into the Dining and Living room inviting you onto the extensive deck & view of your fenced in yard. Hardwood flooring, main level bedroom or office with access to the deck, as well as laundry room w/ Sink, window & cabinets, powder room & garage. Upstairs you'll find 3 generously sized bedrooms, including a luxurious primary suite with an en-suite bath & walk in closet. Great room and another full bathroom complete the upper level. The unfinished basement offers endless possibilities for additional living space with rough in bathroom ready; 5th bedroom option, multiple windows & walk out access. Perfect fenced in yard for all guests, family & outdoor gatherings. NEW HVAC 2024. Maytag Stainless Appliance package with 2024 Dishwasher & 5-Burner Gas Range. NEW Fenced Yard, Patio Pavers & Rain Gutters. HOA covers Landscaping, Snow Removal, Roads, Pool, Tennis, Pickleball, Clubhouse, Exercise Room, Play Area & MORE! Don't miss the chance to live in this vibrant gated community with resort-style amenities!
Active
$650,000
38 Timber Ridge Ct, Zion Crossroads, VA 22942
4beds
2,531sqft
Est.:
Single Family Residence
Built in 2012
0.27 Acres Lot
$635,200 Zestimate®
$257/sqft
$219/mo HOA
What's special
Great roomPowder room and garageHardwood flooring
- 236 days |
- 484 |
- 12 |
Likely to sell faster than
Zillow last checked: 8 hours ago
Listing updated: February 12, 2026 at 03:26pm
Listed by:
CANDICE VAN DER LINDE 434-981-8730,
YES REALTY PARTNERS
Source: CAAR,MLS#: 666407 Originating MLS: Charlottesville Area Association of Realtors
Originating MLS: Charlottesville Area Association of Realtors
Tour with a local agent
Facts & features
Interior
Bedrooms & bathrooms
- Bedrooms: 4
- Bathrooms: 3
- Full bathrooms: 2
- 1/2 bathrooms: 1
- Main level bathrooms: 1
- Main level bedrooms: 1
Rooms
- Room types: Bathroom, Bedroom, Dining Room, Eat-in Kitchen, Full Bath, Foyer, Great Room, Half Bath, Kitchen, Laundry, Living Room, Primary Bathroom, Primary Bedroom, Utility Room
Primary bedroom
- Level: Second
Bedroom
- Level: Second
Bedroom
- Level: First
Primary bathroom
- Level: Second
Bathroom
- Level: Second
Other
- Level: Basement
Dining room
- Level: First
Foyer
- Level: First
Great room
- Level: Second
Half bath
- Level: First
Kitchen
- Level: First
Laundry
- Level: First
Living room
- Level: First
Utility room
- Level: Basement
Heating
- Central, Heat Pump, Multi-Fuel, Natural Gas
Cooling
- Central Air, Heat Pump
Appliances
- Included: Dishwasher, ENERGY STAR Qualified Dishwasher, Disposal, Gas Range, Microwave, Refrigerator, Tankless Water Heater, Dryer, Washer
- Laundry: Washer Hookup, Dryer Hookup
Features
- Remodeled, Breakfast Bar, Entrance Foyer, Eat-in Kitchen, Programmable Thermostat, Recessed Lighting, Utility Room
- Flooring: Carpet, Ceramic Tile, Hardwood
- Windows: Double Pane Windows, Insulated Windows, Screens, Tilt-In Windows
- Basement: Exterior Entry,Full,Interior Entry,Unfinished,Walk-Out Access
- Number of fireplaces: 1
- Fireplace features: One, Gas, Glass Doors, Gas Log
Interior area
- Total structure area: 4,238
- Total interior livable area: 2,531 sqft
- Finished area above ground: 2,531
- Finished area below ground: 0
Video & virtual tour
Property
Parking
- Total spaces: 2
- Parking features: Asphalt, Attached, Electricity, Garage Faces Front, Garage, Garage Door Opener, On Street
- Attached garage spaces: 2
- Has uncovered spaces: Yes
Features
- Levels: Three Or More
- Stories: 3
- Patio & porch: Deck, Front Porch, Porch
- Exterior features: Gutter Guard System, Fence
- Pool features: Community, Pool, Association
- Fencing: Wood,Fenced,Partial
- Has view: Yes
- View description: Golf Course, Residential
Lot
- Size: 0.27 Acres
- Features: Garden, Landscaped, Level
Details
- Additional structures: None
- Parcel number: 36C 1 5
- Zoning description: PUD Planned Unit Development
Construction
Type & style
- Home type: SingleFamily
- Architectural style: Craftsman
- Property subtype: Single Family Residence
Materials
- HardiPlank Type, Stick Built, Cement Siding
- Foundation: Block, Slab
- Roof: Architectural
Condition
- Updated/Remodeled
- New construction: No
- Year built: 2012
Utilities & green energy
- Electric: Underground
- Sewer: Public Sewer
- Water: Public
- Utilities for property: Cable Available, Natural Gas Available
Community & HOA
Community
- Features: None, Pool, Sidewalks
- Security: Dead Bolt(s), Smoke Detector(s), Carbon Monoxide Detector(s)
- Subdivision: SPRING CREEK
HOA
- Has HOA: Yes
- Amenities included: Basketball Court, Clubhouse, Fitness Center, Golf Course, Library, Meeting Room, Meeting/Banquet/Party Room, Picnic Area, Playground, Pool, Tennis Court(s), Trail(s), Water
- Services included: Association Management, Common Area Maintenance, Clubhouse, Fitness Facility, Insurance, Maintenance Grounds, Playground, Pool(s), Road Maintenance, Snow Removal, Tennis Courts
- HOA fee: $219 monthly
Location
- Region: Zion Crossroads
Financial & listing details
- Price per square foot: $257/sqft
- Tax assessed value: $563,600
- Annual tax amount: $4,057
- Date on market: 7/1/2025
- Cumulative days on market: 237 days
Estimated market value
$635,200
$603,000 - $667,000
$2,757/mo
Price history
Price history
| Date | Event | Price |
|---|---|---|
| 7/2/2025 | Listed for sale | $650,000+72%$257/sqft |
Source: | ||
| 2/22/2018 | Sold | $377,900-1.8%$149/sqft |
Source: Public Record Report a problem | ||
| 1/3/2018 | Pending sale | $384,900$152/sqft |
Source: Assist2Sell First Rate Realty #563161 Report a problem | ||
| 8/19/2017 | Price change | $384,900-1.3%$152/sqft |
Source: Assist2Sell First Rate Realty #563161 Report a problem | ||
| 5/16/2017 | Listed for sale | $389,900+4%$154/sqft |
Source: First Rate Realty #563161 Report a problem | ||
| 5/17/2016 | Sold | $375,000+3.5%$148/sqft |
Source: Public Record Report a problem | ||
| 7/2/2012 | Sold | $362,418+655%$143/sqft |
Source: Public Record Report a problem | ||
| 9/30/2010 | Sold | $48,000$19/sqft |
Source: Public Record Report a problem | ||
Public tax history
Public tax history
| Year | Property taxes | Tax assessment |
|---|---|---|
| 2024 | $4,058 +10.9% | $563,600 +10.9% |
| 2023 | $3,659 +22.5% | $508,200 +22.5% |
| 2022 | $2,987 +9% | $414,800 +9% |
| 2021 | $2,741 | $380,700 +0.7% |
| 2020 | -- | $378,200 +3.1% |
| 2018 | $2,614 +2.1% | $367,000 +1.1% |
| 2017 | $2,561 | $363,000 +2.1% |
| 2016 | $2,561 +6.5% | $355,700 +6.5% |
| 2015 | $2,405 +5.9% | $334,000 +2.8% |
| 2013 | $2,270 +330.7% | $325,000 +344.6% |
| 2012 | $527 | $73,100 -14% |
| 2011 | $527 | $85,000 |
| 2010 | $527 | $85,000 |
Find assessor info on the county website
BuyAbility℠ payment
Est. payment
$3,660/mo
Principal & interest
$3089
Property taxes
$352
HOA Fees
$219
Climate risks
Neighborhood: 22942
Nearby schools
GreatSchools rating
- 6/10Moss-Nuckols Elementary SchoolGrades: PK-5Distance: 7 mi
- 7/10Louisa County Middle SchoolGrades: 6-8Distance: 15.7 mi
- 8/10Louisa County High SchoolGrades: 9-12Distance: 15.9 mi
Schools provided by the listing agent
- Elementary: Moss-Nuckols
- Middle: Louisa
- High: Louisa
Source: CAAR. This data may not be complete. We recommend contacting the local school district to confirm school assignments for this home.
