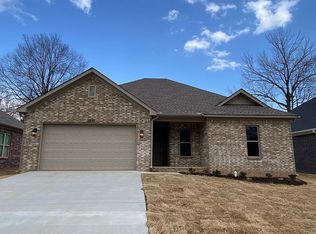This is the spacious Conway home your family has been looking for! 38 Tucker Creek is a beautifully updated four bedroom home with an office, dining room, family room and a pool. Freshly painted and new flooring throughout, this home is move-in ready today. The large master features a tiled shower, double vanity, and sliding doors leading to the backyard. Two living areas provide plenty of space for your family to play and enjoy being home. The pool makes this the perfect back yard. Simply stunning.
This property is off market, which means it's not currently listed for sale or rent on Zillow. This may be different from what's available on other websites or public sources.

