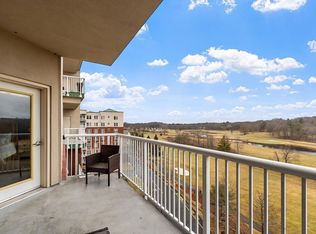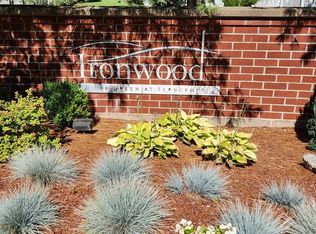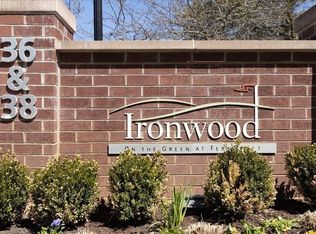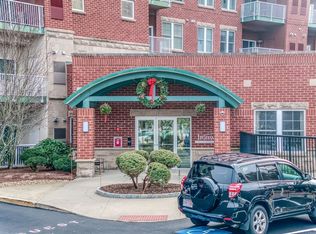Sold for $525,000
$525,000
38 Village Rd APT 103, Middleton, MA 01949
2beds
1,139sqft
Condominium
Built in 2003
-- sqft lot
$534,100 Zestimate®
$461/sqft
$2,907 Estimated rent
Home value
$534,100
$507,000 - $561,000
$2,907/mo
Zestimate® history
Loading...
Owner options
Explore your selling options
What's special
Welcome to this stunning condo offering a sophisticated blend of comfort and convenience. This freshly painted garden style unit features 9 foot ceilings, two spacious bedrooms, two bathrooms, a dining and a living room. Elegant new countertops grace the kitchen as well as stainless steel appliances, a gas stove and the laundry room. New A/C and heating unit replaced in November 2022 and upgraded living room windows. You'll appreciate the underground garage spot to pull into especially on the snowy days and the storage unit at the end of the hall. An outdoor deeded spot is also included with the sale. This condo offers the added convenience of an on-site management company and amenities including an in ground pool and gym. The unit is being offered fully furnished, if desired, meticulously curated to create an inviting atmosphere that blends style with functionality. Great location close to nearby attractions, fine dining and shopping right off Routes 1 and 95.
Zillow last checked: 8 hours ago
Listing updated: March 15, 2024 at 11:18am
Listed by:
Denise McCarthy 781-608-0775,
Coldwell Banker Realty - North Reading 978-664-3700,
Brady Ferreira 978-891-0832
Bought with:
Laurie West
Greater Metropolitan R. E.
Source: MLS PIN,MLS#: 73188789
Facts & features
Interior
Bedrooms & bathrooms
- Bedrooms: 2
- Bathrooms: 2
- Full bathrooms: 2
- Main level bathrooms: 1
- Main level bedrooms: 2
Primary bedroom
- Features: Bathroom - Full, Cathedral Ceiling(s), Walk-In Closet(s), Flooring - Laminate, Balcony - Exterior, Exterior Access, Slider
- Level: Main,First
- Area: 180
- Dimensions: 15 x 12
Bedroom 2
- Features: Cathedral Ceiling(s), Flooring - Laminate, Window(s) - Bay/Bow/Box, Balcony - Exterior
- Level: Main,First
- Area: 147.38
- Dimensions: 13.5 x 10.92
Primary bathroom
- Features: Yes
Bathroom 1
- Features: Bathroom - Full, Bathroom - Double Vanity/Sink, Bathroom - Tiled With Tub & Shower, Cathedral Ceiling(s), Flooring - Stone/Ceramic Tile, Lighting - Sconce
- Level: Main,First
- Area: 71
- Dimensions: 12 x 5.92
Bathroom 2
- Features: Bathroom - With Tub & Shower, Cathedral Ceiling(s), Closet, Flooring - Stone/Ceramic Tile, Lighting - Sconce, Lighting - Overhead
- Level: First
- Area: 55.54
- Dimensions: 10.75 x 5.17
Dining room
- Features: Closet, Flooring - Laminate, Lighting - Overhead
- Level: First
- Area: 167.17
- Dimensions: 14.75 x 11.33
Kitchen
- Features: Closet, Flooring - Stone/Ceramic Tile, Dining Area, Countertops - Stone/Granite/Solid, Countertops - Upgraded, Dryer Hookup - Electric, Washer Hookup, Gas Stove, Lighting - Overhead, Pocket Door
- Level: Main,First
- Area: 91.38
- Dimensions: 10.75 x 8.5
Living room
- Features: Cathedral Ceiling(s), Flooring - Laminate, Window(s) - Bay/Bow/Box, Exterior Access, Slider
- Level: Main,First
- Area: 249.07
- Dimensions: 18.92 x 13.17
Heating
- Forced Air, Natural Gas
Cooling
- Central Air
Appliances
- Included: Range, Dishwasher, Disposal, Microwave, Refrigerator, Washer, Dryer
- Laundry: Flooring - Stone/Ceramic Tile, Main Level, Electric Dryer Hookup, Washer Hookup, First Floor, In Unit
Features
- Flooring: Tile, Laminate
- Doors: Insulated Doors, Storm Door(s)
- Windows: Insulated Windows, Storm Window(s), Screens
- Basement: None
- Has fireplace: No
Interior area
- Total structure area: 1,139
- Total interior livable area: 1,139 sqft
Property
Parking
- Total spaces: 2
- Parking features: Under, Deeded, Assigned, Off Street, Common, Guest
- Attached garage spaces: 1
- Uncovered spaces: 1
Features
- Entry location: Unit Placement(Street,Ground,Walkout,Garden)
- Patio & porch: Covered
- Exterior features: Covered Patio/Deck, Screens, Professional Landscaping, Sprinkler System
- Pool features: Association, In Ground
Details
- Parcel number: 4698757
- Zoning: IH
- Other equipment: Intercom
Construction
Type & style
- Home type: Condo
- Property subtype: Condominium
Materials
- Brick
Condition
- Year built: 2003
Utilities & green energy
- Electric: 100 Amp Service
- Sewer: Public Sewer
- Water: Public
- Utilities for property: for Gas Range
Community & neighborhood
Community
- Community features: Shopping, Pool, Golf, Highway Access
Location
- Region: Middleton
HOA & financial
HOA
- HOA fee: $539 monthly
- Amenities included: Pool, Elevator(s), Clubroom, Garden Area
- Services included: Water, Sewer, Insurance, Security, Maintenance Structure, Road Maintenance, Maintenance Grounds, Snow Removal, Trash
Other
Other facts
- Listing terms: Contract
Price history
| Date | Event | Price |
|---|---|---|
| 3/15/2024 | Sold | $525,000+1.2%$461/sqft |
Source: MLS PIN #73188789 Report a problem | ||
| 12/23/2023 | Listed for sale | $519,000+12.8%$456/sqft |
Source: MLS PIN #73188789 Report a problem | ||
| 10/21/2022 | Sold | $460,000-2.1%$404/sqft |
Source: MLS PIN #72989556 Report a problem | ||
| 6/28/2022 | Price change | $469,900-6%$413/sqft |
Source: MLS PIN #72989556 Report a problem | ||
| 6/1/2022 | Listed for sale | $499,900+150%$439/sqft |
Source: MLS PIN #72989556 Report a problem | ||
Public tax history
| Year | Property taxes | Tax assessment |
|---|---|---|
| 2025 | $5,443 +8.6% | $457,800 +7.6% |
| 2024 | $5,014 +13.8% | $425,300 +24.2% |
| 2023 | $4,405 | $342,300 |
Find assessor info on the county website
Neighborhood: 01949
Nearby schools
GreatSchools rating
- 7/10Howe-Manning Elementary SchoolGrades: PK,3-6Distance: 2.3 mi
- 6/10Masconomet Regional Middle SchoolGrades: 7-8Distance: 1.9 mi
- 9/10Masconomet Regional High SchoolGrades: 9-12Distance: 1.9 mi
Schools provided by the listing agent
- Elementary: See Sup't
- Middle: See Sup't
- High: See Sup't
Source: MLS PIN. This data may not be complete. We recommend contacting the local school district to confirm school assignments for this home.
Get a cash offer in 3 minutes
Find out how much your home could sell for in as little as 3 minutes with a no-obligation cash offer.
Estimated market value$534,100
Get a cash offer in 3 minutes
Find out how much your home could sell for in as little as 3 minutes with a no-obligation cash offer.
Estimated market value
$534,100



