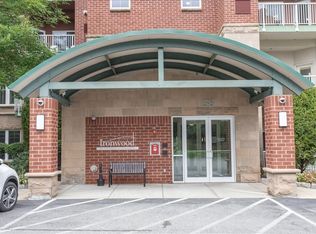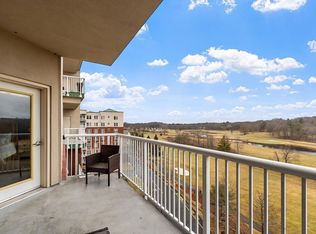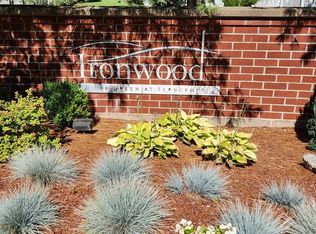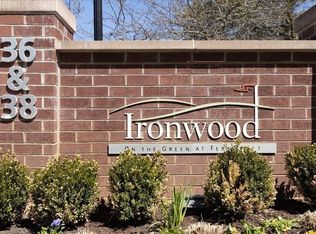Sold for $565,000
$565,000
38 Village Rd APT 702, Middleton, MA 01949
2beds
1,103sqft
Condominium
Built in 2003
-- sqft lot
$588,000 Zestimate®
$512/sqft
$3,040 Estimated rent
Home value
$588,000
$559,000 - $617,000
$3,040/mo
Zestimate® history
Loading...
Owner options
Explore your selling options
What's special
Absolutely Stunning Views from every window of this 7th Floor Penthouse Corner Unit. This unit was fully renovated with beautiful White Cabinets, Granite countertops and lovely subway tile in the kitchen, Full Tiled Shower in the primary, and Gorgeous new engineered hardwood floors throughout. Primary Suite has huge walk-in closet, full bath, ceiling fan and direct access to the balcony. Second bedroom is also full of natural light, with in-unit laundry and bathroom just off the bedroom. Living Room and Dining Room are open concept with views of the golf course through the sliding doors. There's even a built in fireplace to enjoy! 1 garage parking space and 1 exterior parking space. Take advantage of all the amenities offered at Ironwood on the Green Condominiums. 2 Fitness Rooms, multiple lounge areas, in-ground pool and indoor hot tub. This beautiful condo could be yours! This home's flow and golf course view make this home a must see!
Zillow last checked: 8 hours ago
Listing updated: October 23, 2023 at 02:14pm
Listed by:
Quinlan Home Team 978-827-8268,
Classified Realty Group 978-664-0075
Bought with:
Brianna Boffoli
Cameron Prestige, LLC
Source: MLS PIN,MLS#: 73159405
Facts & features
Interior
Bedrooms & bathrooms
- Bedrooms: 2
- Bathrooms: 2
- Full bathrooms: 2
Primary bedroom
- Features: Ceiling Fan(s), Walk-In Closet(s), Balcony / Deck, Flooring - Engineered Hardwood
- Area: 152
- Dimensions: 12.67 x 12
Bedroom 2
- Features: Recessed Lighting, Closet - Double, Flooring - Engineered Hardwood
- Area: 132
- Dimensions: 12 x 11
Primary bathroom
- Features: Yes
Bathroom 1
- Features: Bathroom - Full, Bathroom - Tiled With Shower Stall, Flooring - Stone/Ceramic Tile
- Area: 73.78
- Dimensions: 10.67 x 6.92
Bathroom 2
- Features: Bathroom - Full, Bathroom - With Tub & Shower, Flooring - Stone/Ceramic Tile
- Area: 56.51
- Dimensions: 8.58 x 6.58
Dining room
- Features: Recessed Lighting, Flooring - Engineered Hardwood
- Area: 82.4
- Dimensions: 9.42 x 8.75
Kitchen
- Features: Countertops - Stone/Granite/Solid, Recessed Lighting, Remodeled, Stainless Steel Appliances, Flooring - Engineered Hardwood
- Area: 77.25
- Dimensions: 9 x 8.58
Living room
- Features: Balcony / Deck, Recessed Lighting, Slider, Flooring - Engineered Hardwood
- Area: 226
- Dimensions: 18.83 x 12
Heating
- Forced Air, Natural Gas
Cooling
- Central Air
Appliances
- Included: Range, Dishwasher, Microwave, Refrigerator, Washer, Dryer
- Laundry: In Unit, Washer Hookup
Features
- Entry Hall
- Flooring: Tile, Hardwood, Flooring - Engineered Hardwood
- Windows: Screens
- Basement: None
- Number of fireplaces: 1
- Common walls with other units/homes: No One Above,Corner
Interior area
- Total structure area: 1,103
- Total interior livable area: 1,103 sqft
Property
Parking
- Total spaces: 2
- Parking features: Under, Garage Door Opener, Deeded, Guest, Paved
- Attached garage spaces: 1
- Uncovered spaces: 1
Features
- Exterior features: Balcony, Screens, Professional Landscaping, Sprinkler System
- Pool features: Association, In Ground
Details
- Parcel number: M:0021 A B:0000 L:38702,4703470
- Zoning: IH
Construction
Type & style
- Home type: Condo
- Property subtype: Condominium
- Attached to another structure: Yes
Materials
- Brick
Condition
- Year built: 2003
Utilities & green energy
- Sewer: Public Sewer
- Water: Public
- Utilities for property: for Gas Range, Washer Hookup
Community & neighborhood
Community
- Community features: Shopping, Golf, Medical Facility, Highway Access, House of Worship, Public School
Location
- Region: Middleton
HOA & financial
HOA
- HOA fee: $669 monthly
- Amenities included: Pool, Elevator(s), Fitness Center, Clubroom
- Services included: Water, Sewer, Insurance, Maintenance Structure, Road Maintenance, Maintenance Grounds, Snow Removal, Trash, Reserve Funds
Other
Other facts
- Listing terms: Contract
Price history
| Date | Event | Price |
|---|---|---|
| 10/23/2023 | Sold | $565,000-5.8%$512/sqft |
Source: MLS PIN #73159405 Report a problem | ||
| 9/14/2023 | Listed for sale | $599,900+69%$544/sqft |
Source: MLS PIN #73159405 Report a problem | ||
| 7/1/2015 | Sold | $355,000-1.4%$322/sqft |
Source: Public Record Report a problem | ||
| 6/5/2015 | Pending sale | $359,900$326/sqft |
Source: Sara Fishbane Real Estate #71842458 Report a problem | ||
| 5/25/2015 | Listed for sale | $359,900+21.2%$326/sqft |
Source: Sara Fishbane Real Estate #71842458 Report a problem | ||
Public tax history
| Year | Property taxes | Tax assessment |
|---|---|---|
| 2025 | $6,380 +7.9% | $536,600 +7% |
| 2024 | $5,915 +2.7% | $501,700 +12.1% |
| 2023 | $5,761 | $447,600 |
Find assessor info on the county website
Neighborhood: 01949
Nearby schools
GreatSchools rating
- 7/10Howe-Manning Elementary SchoolGrades: PK,3-6Distance: 2.3 mi
- 6/10Masconomet Regional Middle SchoolGrades: 7-8Distance: 1.9 mi
- 9/10Masconomet Regional High SchoolGrades: 9-12Distance: 1.9 mi
Get a cash offer in 3 minutes
Find out how much your home could sell for in as little as 3 minutes with a no-obligation cash offer.
Estimated market value$588,000
Get a cash offer in 3 minutes
Find out how much your home could sell for in as little as 3 minutes with a no-obligation cash offer.
Estimated market value
$588,000



