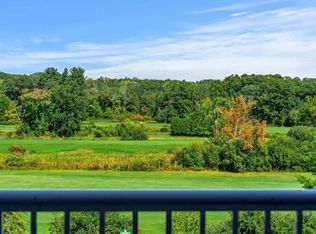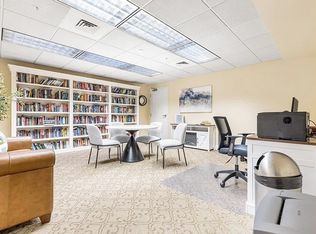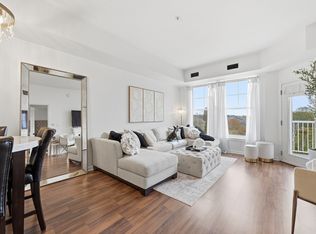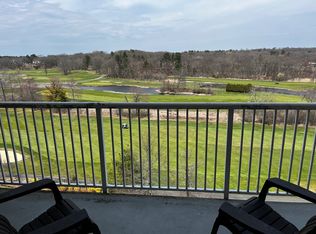Sold for $610,000
$610,000
38 Village Rd APT 715, Middleton, MA 01949
2beds
1,258sqft
Condominium, Townhouse
Built in 2003
-- sqft lot
$613,100 Zestimate®
$485/sqft
$3,203 Estimated rent
Home value
$613,100
$558,000 - $668,000
$3,203/mo
Zestimate® history
Loading...
Owner options
Explore your selling options
What's special
Welcome to Ironwood on the Green—an elegant lifestyle destination nestled beside Ferncroft Country Club. This exceptional top-floor corner unit offers 2+ bedrooms and 2 full baths, with sweeping, tranquil views of the golf course and surrounding community. The open-concept living area is bathed in natural light, with high ceilings and direct access to a two private balconies. The kitchen features granite countertops, stainless steel appliances, a pantry, breakfast bar, and in-unit laundry. The bright and spacious primary suite includes balcony access, an updated en-suite bath, and a custom walk-in closet. A dedicated office provides flexible space for work or relaxation. Enjoy resort-style amenities including an in-ground pool, jacuzzi, fitness center, and resident lounge. Additional highlights include 2 dedicated parking spaces. Conveniently located seconds from I-95 and Route 1, this is a rare opportunity to own in one of Middleton’s most desirable communities.
Zillow last checked: 8 hours ago
Listing updated: September 26, 2025 at 03:09pm
Listed by:
Kevin Fruh 978-500-7409,
Gibson Sotheby's International Realty 978-255-3569,
Rachel Mello 781-780-1769
Bought with:
Bob Trodden
RE/MAX 360
Source: MLS PIN,MLS#: 73410638
Facts & features
Interior
Bedrooms & bathrooms
- Bedrooms: 2
- Bathrooms: 2
- Full bathrooms: 2
Primary bedroom
- Features: Bathroom - Full, Ceiling Fan(s), Walk-In Closet(s), Closet/Cabinets - Custom Built, Balcony / Deck
- Level: First
Bedroom 2
- Features: Ceiling Fan(s), Closet
- Level: First
Primary bathroom
- Features: Yes
Bathroom 1
- Features: Bathroom - Full, Bathroom - Tiled With Shower Stall, Countertops - Stone/Granite/Solid, Double Vanity
- Level: First
Bathroom 2
- Features: Bathroom - Full, Bathroom - With Tub & Shower
- Level: First
Dining room
- Features: Lighting - Sconce, Lighting - Overhead, Crown Molding
- Level: First
Kitchen
- Features: Flooring - Stone/Ceramic Tile, Pantry, Countertops - Stone/Granite/Solid, Breakfast Bar / Nook, Dryer Hookup - Dual, Recessed Lighting, Stainless Steel Appliances, Gas Stove
- Level: First
Living room
- Features: Ceiling Fan(s), Balcony / Deck, Slider, Crown Molding
- Level: First
Office
- Features: Balcony / Deck, Crown Molding
- Level: Basement
Heating
- Central, Natural Gas
Cooling
- Central Air
Appliances
- Included: Range, Dishwasher, Disposal, Microwave, Refrigerator, Freezer, Washer, Dryer
- Laundry: First Floor, In Unit, Gas Dryer Hookup
Features
- Crown Molding, Office, Internet Available - Broadband, Elevator
- Flooring: Tile, Wood Laminate
- Doors: Insulated Doors
- Windows: Insulated Windows
- Basement: None
- Has fireplace: No
- Common walls with other units/homes: No One Above,End Unit,Corner
Interior area
- Total structure area: 1,258
- Total interior livable area: 1,258 sqft
- Finished area above ground: 1,258
Property
Parking
- Total spaces: 2
- Parking features: Under, Assigned
- Attached garage spaces: 1
- Uncovered spaces: 1
Accessibility
- Accessibility features: Accessible Entrance
Features
- Exterior features: Balcony / Deck, Balcony, Storage
Details
- Parcel number: M:0021 A B:0000 L:38715,4703478
- Zoning: IH
Construction
Type & style
- Home type: Townhouse
- Property subtype: Condominium, Townhouse
Materials
- Brick, Stone
Condition
- Year built: 2003
Utilities & green energy
- Electric: 100 Amp Service
- Sewer: Public Sewer
- Water: Public
- Utilities for property: for Gas Range, for Gas Dryer
Community & neighborhood
Community
- Community features: Shopping, Pool, Tennis Court(s), Park, Walk/Jog Trails, Stable(s), Golf, Highway Access, House of Worship, Public School
Location
- Region: Middleton
HOA & financial
HOA
- HOA fee: $725 monthly
- Amenities included: Pool, Elevator(s), Fitness Center, Sauna/Steam, Clubroom
- Services included: Water, Sewer, Insurance, Security, Maintenance Structure, Road Maintenance, Maintenance Grounds, Snow Removal, Trash
Price history
| Date | Event | Price |
|---|---|---|
| 11/7/2025 | Listing removed | $3,400$3/sqft |
Source: MLS PIN #73445758 Report a problem | ||
| 10/25/2025 | Price change | $3,400-6.8%$3/sqft |
Source: MLS PIN #73445758 Report a problem | ||
| 10/21/2025 | Listed for rent | $3,650$3/sqft |
Source: MLS PIN #73445758 Report a problem | ||
| 9/26/2025 | Sold | $610,000-2.4%$485/sqft |
Source: MLS PIN #73410638 Report a problem | ||
| 8/22/2025 | Contingent | $624,900$497/sqft |
Source: MLS PIN #73410638 Report a problem | ||
Public tax history
| Year | Property taxes | Tax assessment |
|---|---|---|
| 2025 | $6,839 +5.2% | $575,200 +4.3% |
| 2024 | $6,500 -0.2% | $551,300 +8.9% |
| 2023 | $6,514 | $506,100 |
Find assessor info on the county website
Neighborhood: 01949
Nearby schools
GreatSchools rating
- 7/10Howe-Manning Elementary SchoolGrades: PK,3-6Distance: 2.3 mi
- 6/10Masconomet Regional Middle SchoolGrades: 7-8Distance: 1.9 mi
- 9/10Masconomet Regional High SchoolGrades: 9-12Distance: 1.9 mi
Get a cash offer in 3 minutes
Find out how much your home could sell for in as little as 3 minutes with a no-obligation cash offer.
Estimated market value$613,100
Get a cash offer in 3 minutes
Find out how much your home could sell for in as little as 3 minutes with a no-obligation cash offer.
Estimated market value
$613,100



