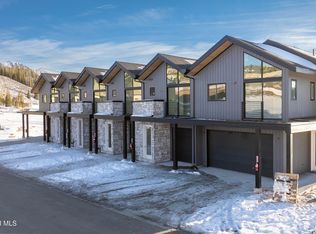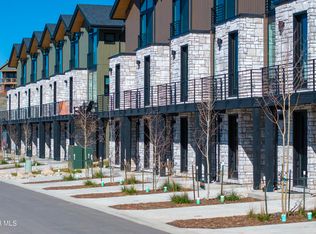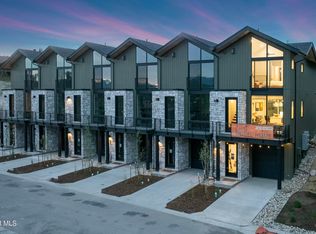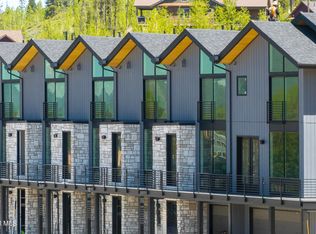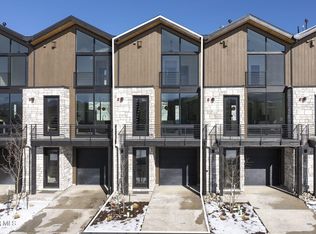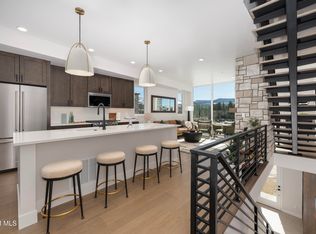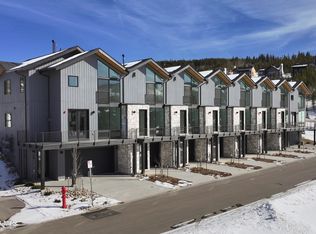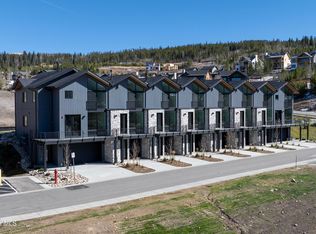This stunning brand new home boasts a sleek, modern design with 4 beds & 4 baths, offering 2,115 sqft of refined living space and over 2,900 of bldg sqft. Features a built-in ''drop zone'' for organizing essentials & leads you to a spacious top-floor living area. Bask in the natural light streaming through 500 sqft of windows & glass, perfectly positioned to capture breathtaking mountain views. Kitchen comes with upgraded Kitchenaid appliances w/expansive island next to extra wide great room with fireplace surrounded by floor to ceiling windows, seamlessly connects to an oversized deck ideal for entertaining and savoring the peaceful mountain surroundings. A large open floor plan, a contemporary retreat nestled in the serene setting of Winter Park, just a 5-minute walk to Hideaway Park. The gourmet kitchen, equipped with sleek stainless-steel appliances, includes a hood above the gas range and a built-in microwave. Oversized eat-at island, ample counterspace with quartz tops, near the private outdoor patio with more than 150 sqft - hot tub ready, allowing for easy indoor-outdoor living. Open-iron rail stairway enhances the spaciousness of the great room. The upper floor includes a luxurious primary suite, featuring an enormous shower, double sinks, and a walk-in closet, offering a tranquil escape within the home. Two additional bedrooms on this floor share a bathroom, ensuring comfort and privacy for all occupants. This level also includes a laundry room and two linen closets, adding to the home's functionality. A fourth bedroom awaits on the lower level, complete with a 3/4 bathroom, creating a separate private quarters, perfect for guests or a secluded retreat. Additional amenities include an oversized, EV-ready 2-garage with 2 driveway spots, providing ample parking and storage options. Whether you're hosting lively gatherings on the deck or enjoying quiet moments of relaxation, this home is designed for both entertainment and rejuvenation, offering endless opportunities for recreation and leisure. Your mountain lifestyle awaits in this exceptional Winter Park residence.
Pending
Price cut: $50K (12/8)
$1,595,000
38 Wheeler Road, Winter Park, CO 80482
4beds
2,115sqft
Est.:
Multi Family, Townhouse
Built in 2025
1,306.8 Square Feet Lot
$1,566,600 Zestimate®
$754/sqft
$-- HOA
What's special
Sleek modern designBreathtaking mountain viewsOversized deckLuxurious primary suitePrivate outdoor patioOpen-iron rail stairwayExpansive island
- 242 days |
- 45 |
- 1 |
Zillow last checked: 8 hours ago
Listing updated: February 04, 2026 at 09:59am
Listed by:
Jill M Samuels 303-912-0606,
Compass,
Julie White 970-531-7155,
Real Estate of Winter Park
Source: GCBOR,MLS#: 25-890
Facts & features
Interior
Bedrooms & bathrooms
- Bedrooms: 4
- Bathrooms: 4
- Full bathrooms: 1
- 3/4 bathrooms: 2
- 1/2 bathrooms: 1
Primary bedroom
- Level: Upper
- Area: 210 Square Feet
- Dimensions: 14.00 x 15.00
Bedroom 1
- Description: Main Level Bedroom W/ En-Suite Bathroom
- Level: Main
- Area: 156 Square Feet
- Dimensions: 13.00 x 12.00
Bedroom 3
- Level: Upper
- Area: 110 Square Feet
- Dimensions: 10.00 x 11.00
Bedroom 4
- Level: Upper
- Area: 110 Square Feet
- Dimensions: 10.00 x 11.00
Dining room
- Level: Second
Kitchen
- Level: Second
Laundry
- Level: Upper
Living room
- Level: Second
Heating
- Forced Air, Natural Gas, Fireplace(s)
Cooling
- Ceiling Fan(s)
Appliances
- Included: Self Cleaning Oven, Refrigerator, Range, Oven, Microwave, Disposal, Dishwasher, Cooktop
- Laundry: Dryer Hookup, Washer Hookup
Features
- Ceiling Fan(s), Open Floorplan, Walk-In Closet(s), Vaulted Ceiling(s), Eat-in Kitchen, New Paint
- Flooring: Hardwood
- Windows: Double Pane Windows
- Has fireplace: Yes
- Fireplace features: Family Room, Living Room
Interior area
- Total structure area: 2,901
- Total interior livable area: 2,115 sqft
Property
Parking
- Total spaces: 2
- Parking features: Additional Parking, Garage Door Opener
- Attached garage spaces: 2
Features
- Patio & porch: Deck
- Has view: Yes
- View description: Mountain(s)
Lot
- Size: 1,306.8 Square Feet
- Features: Back Yard, Corner Lot, Landscaped, Near Public Transit, Paved
Details
- Parcel number: 158728400046
Construction
Type & style
- Home type: Townhouse
- Architectural style: Contemporary
- Property subtype: Multi Family, Townhouse
Materials
- Frame
Condition
- Updated/Remodeled,New Construction
- New construction: Yes
- Year built: 2025
Details
- Warranty included: Yes
Utilities & green energy
- Water: Public, Tap Fee Paid
Community & HOA
Community
- Security: Smoke Detector(s)
- Subdivision: Sojourn At Idlewild
HOA
- Has HOA: No
- Services included: Trash, Snow Removal, Road Maintenanc
Location
- Region: Winter Park
Financial & listing details
- Price per square foot: $754/sqft
- Annual tax amount: $5,573
- Date on market: 6/26/2025
- Cumulative days on market: 226 days
- Lease term: Short Term Lease
Estimated market value
$1,566,600
$1.49M - $1.64M
$4,253/mo
Price history
Price history
| Date | Event | Price |
|---|---|---|
| 2/4/2026 | Pending sale | $1,595,000$754/sqft |
Source: | ||
| 12/8/2025 | Price change | $1,595,000-3%$754/sqft |
Source: GCBOR #25-890 Report a problem | ||
| 6/26/2025 | Listed for sale | $1,645,000$778/sqft |
Source: GCBOR #25-890 Report a problem | ||
Public tax history
Public tax history
Tax history is unavailable.BuyAbility℠ payment
Est. payment
$8,242/mo
Principal & interest
$7777
Property taxes
$465
Climate risks
Neighborhood: 80482
Nearby schools
GreatSchools rating
- 8/10Fraser Valley Elementary SchoolGrades: PK-5Distance: 2.6 mi
- 7/10East Grand Middle SchoolGrades: 6-8Distance: 14.5 mi
- 4/10Middle Park High SchoolGrades: 9-12Distance: 14.2 mi
Schools provided by the listing agent
- Elementary: Fraser
- Middle: East Grand
- High: Middle Park
Source: GCBOR. This data may not be complete. We recommend contacting the local school district to confirm school assignments for this home.
