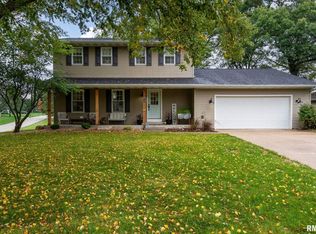Closed
$355,000
38 White Pine Rd, Geneseo, IL 61254
4beds
2,297sqft
Townhouse, Single Family Residence
Built in 1994
0.44 Acres Lot
$359,700 Zestimate®
$155/sqft
$2,335 Estimated rent
Home value
$359,700
$317,000 - $406,000
$2,335/mo
Zestimate® history
Loading...
Owner options
Explore your selling options
What's special
Set on nearly half an acre in one of Geneseo's favorite neighborhoods, this stately 2 story combines thoughtful updates with space for every season of life. With 4 bedrooms, 3 baths, over 2,100 sq ft, and a 3-car garage, this home delivers comfort, style, and room to grow. The main level is completely updated, luxury vinyl plank flooring, a beautifully remodeled full bath, and the addition of a bright four-season sunroom that lets you enjoy the changing leaves year-round. The kitchen features granite counters and flows into the formal dining room and cozy living room with a wood-burning fireplace - perfect for crisp fall nights. A main-floor office and laundry add extra convenience. Upstairs, you'll find brand new carpet and fresh paint throughout, including the primary suite with a newer walk-in tub and generous closet space. Three additional bedrooms complete the upper level. The backyard is private and beautifully landscaped with mature trees, plus an in-ground pool with a newer liner. Picture fall evenings here surrounded by color, with poolside summers just around the corner. Other updates include a whole-house generator, and a recently poured driveway. This fall, find yourself at home in Hazelwood Heights. 38 White Pine Rd is move-in ready and waiting for you.
Zillow last checked: 8 hours ago
Listing updated: January 08, 2026 at 09:19am
Listing courtesy of:
Molly Mekus 563-202-0433,
QC Reserve - Real Broker, LLC
Bought with:
Erin Erickson
Ruhl&Ruhl REALTORS Bettendorf
Source: MRED as distributed by MLS GRID,MLS#: QC4267500
Facts & features
Interior
Bedrooms & bathrooms
- Bedrooms: 4
- Bathrooms: 3
- Full bathrooms: 3
Primary bedroom
- Features: Flooring (Carpet)
- Level: Second
- Area: 192 Square Feet
- Dimensions: 16x12
Bedroom 2
- Features: Flooring (Carpet)
- Level: Second
- Area: 126 Square Feet
- Dimensions: 9x14
Bedroom 3
- Features: Flooring (Carpet)
- Level: Second
- Area: 99 Square Feet
- Dimensions: 9x11
Bedroom 4
- Features: Flooring (Carpet)
- Level: Second
- Area: 99 Square Feet
- Dimensions: 9x11
Dining room
- Features: Flooring (Luxury Vinyl)
- Level: Main
- Area: 156 Square Feet
- Dimensions: 13x12
Family room
- Features: Flooring (Luxury Vinyl)
- Level: Main
- Area: 240 Square Feet
- Dimensions: 12x20
Kitchen
- Features: Flooring (Luxury Vinyl)
- Level: Main
- Area: 204 Square Feet
- Dimensions: 12x17
Living room
- Features: Flooring (Luxury Vinyl)
- Level: Main
Office
- Features: Flooring (Luxury Vinyl)
- Level: Main
- Area: 156 Square Feet
- Dimensions: 13x12
Heating
- Forced Air
Cooling
- Central Air
Appliances
- Included: Dishwasher, Dryer, Microwave, Range, Range Hood, Refrigerator, Washer, Water Softener Owned
Features
- Vaulted Ceiling(s)
- Basement: Full,Unfinished,Egress Window
- Number of fireplaces: 1
- Fireplace features: Family Room
Interior area
- Total interior livable area: 2,297 sqft
Property
Parking
- Total spaces: 3
- Parking features: Garage Door Opener, Attached, Garage
- Attached garage spaces: 3
- Has uncovered spaces: Yes
Features
- Stories: 2
Lot
- Size: 0.44 Acres
- Dimensions: 110 x 175
- Features: Level
Details
- Parcel number: 0235427008
Construction
Type & style
- Home type: Townhouse
- Property subtype: Townhouse, Single Family Residence
Materials
- Vinyl Siding
Condition
- New construction: No
- Year built: 1994
Utilities & green energy
- Sewer: Septic Tank
Community & neighborhood
Location
- Region: Geneseo
- Subdivision: Hazelwood Heights
HOA & financial
HOA
- HOA fee: $500 monthly
Other
Other facts
- Listing terms: Conventional
Price history
| Date | Event | Price |
|---|---|---|
| 11/17/2025 | Sold | $355,000-2.7%$155/sqft |
Source: | ||
| 10/16/2025 | Contingent | $365,000$159/sqft |
Source: | ||
| 10/2/2025 | Price change | $365,000-2.7%$159/sqft |
Source: | ||
| 9/17/2025 | Listed for sale | $375,000+76.9%$163/sqft |
Source: | ||
| 8/13/2013 | Sold | $212,000-4.9%$92/sqft |
Source: Public Record Report a problem | ||
Public tax history
| Year | Property taxes | Tax assessment |
|---|---|---|
| 2024 | $8,502 +11.8% | $114,584 +8.4% |
| 2023 | $7,604 +13.3% | $105,705 +8.6% |
| 2022 | $6,709 +7.5% | $97,334 +8% |
Find assessor info on the county website
Neighborhood: 61254
Nearby schools
GreatSchools rating
- 7/10Northside Elementary SchoolGrades: PK-5Distance: 4.9 mi
- 4/10Geneseo Middle SchoolGrades: 6-8Distance: 4.7 mi
- 9/10Geneseo High SchoolGrades: 9-12Distance: 4.6 mi
Schools provided by the listing agent
- High: Geneseo High School
Source: MRED as distributed by MLS GRID. This data may not be complete. We recommend contacting the local school district to confirm school assignments for this home.

Get pre-qualified for a loan
At Zillow Home Loans, we can pre-qualify you in as little as 5 minutes with no impact to your credit score.An equal housing lender. NMLS #10287.
