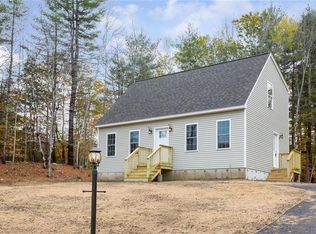Closed
$440,000
38 Whitney Road, Gray, ME 04039
4beds
1,832sqft
Single Family Residence
Built in 1985
1.86 Acres Lot
$444,800 Zestimate®
$240/sqft
$3,388 Estimated rent
Home value
$444,800
$409,000 - $480,000
$3,388/mo
Zestimate® history
Loading...
Owner options
Explore your selling options
What's special
Reduced for quick sale!
What a good deal on this privately situated home! Complete with a whole house, Generac generator!
Elderly couple that needs to relocate to be closer to their family. Home just needs a little bit of cosmetic work.
Features include, a newer Viessman boiler,
partially finished walk out basement with finished room that could be used for a 5th bedroom or a great office. It has a nice window in it, plus a Family room area with wood stove, large storage area plus a laundry room and a utility room. Lots of space.
The first floor has a small deck at the entrance. Step into the spacious kitchen that is fully appliance. It has a double closet pantry, plus a large coat closet.
Dining room with slider to the large rear deck. Nice living room, with access to a new 8 x 16 deck. Great place for barbeques.
Master bedroom with full bath plus 2 more bedrooms and another full bath.
You can access the in-law unit either through the garage, separate stairs to the right of the garage or the back door off from the deck. This unit has one bedroom, a full bath and a large open concept, Kitchen, dining and living room. This was built in 2001. Electric and heat for the in-law unit is off from the house.
Super secluded lot without having a long driveway. Close to the Maine turnpike and easy commute to Falmouth/Portland area and about 30 minutes to the ocean.
Drilled well, and private septic.
Electric range and refrigerator in in-law unit included and electric range, refrigerator and dishwasher in main house included.
Zillow last checked: 8 hours ago
Listing updated: October 04, 2025 at 09:48am
Listed by:
Maine Real Estate Pros
Bought with:
Waypoint Brokers Collective
Source: Maine Listings,MLS#: 1630739
Facts & features
Interior
Bedrooms & bathrooms
- Bedrooms: 4
- Bathrooms: 3
- Full bathrooms: 3
Primary bedroom
- Features: Closet, Full Bath
- Level: First
Bedroom 2
- Features: Closet
- Level: First
Bedroom 3
- Features: Closet
- Level: First
Bonus room
- Features: Above Garage
- Level: Basement
Dining room
- Features: Dining Area
- Level: First
Other
- Level: Second
Kitchen
- Features: Pantry
- Level: First
Living room
- Level: First
Other
- Features: Utility Room
- Level: Basement
Other
- Features: Rec Room
- Level: Basement
Heating
- Baseboard, Hot Water, Wood Stove
Cooling
- None
Appliances
- Included: Dishwasher, Electric Range, Refrigerator
Features
- 1st Floor Bedroom, 1st Floor Primary Bedroom w/Bath, Bathtub, In-Law Floorplan, Primary Bedroom w/Bath
- Flooring: Laminate, Engineered Hardwood
- Doors: Storm Door(s)
- Basement: Interior Entry,Daylight,Finished,Full
- Has fireplace: No
Interior area
- Total structure area: 1,832
- Total interior livable area: 1,832 sqft
- Finished area above ground: 1,632
- Finished area below ground: 200
Property
Parking
- Total spaces: 2
- Parking features: Gravel, 1 - 4 Spaces, On Site, Garage Door Opener
- Attached garage spaces: 2
Accessibility
- Accessibility features: 32 - 36 Inch Doors
Features
- Patio & porch: Deck
Lot
- Size: 1.86 Acres
- Features: Near Shopping, Near Turnpike/Interstate, Near Town, Rural, Level, Open Lot, Rolling Slope, Wooded
Details
- Parcel number: GRAYM064B041L044004
- Zoning: residential/agricult
- Other equipment: Internet Access Available
Construction
Type & style
- Home type: SingleFamily
- Architectural style: Raised Ranch
- Property subtype: Single Family Residence
Materials
- Wood Frame, Shingle Siding, Vinyl Siding
- Roof: Shingle
Condition
- Year built: 1985
Utilities & green energy
- Electric: Circuit Breakers, Generator Hookup
- Sewer: Private Sewer, Septic Design Available
- Water: Private, Well
Green energy
- Energy efficient items: Ceiling Fans
Community & neighborhood
Location
- Region: Gray
Other
Other facts
- Road surface type: Paved
Price history
| Date | Event | Price |
|---|---|---|
| 10/3/2025 | Sold | $440,000-9.3%$240/sqft |
Source: | ||
| 8/31/2025 | Pending sale | $485,000$265/sqft |
Source: | ||
| 8/29/2025 | Listed for sale | $485,000$265/sqft |
Source: | ||
| 8/10/2025 | Pending sale | $485,000$265/sqft |
Source: | ||
| 8/2/2025 | Price change | $485,000-11.8%$265/sqft |
Source: | ||
Public tax history
| Year | Property taxes | Tax assessment |
|---|---|---|
| 2024 | $4,261 -2.1% | $439,300 +53.2% |
| 2023 | $4,354 +8.8% | $286,800 |
| 2022 | $4,001 +6.4% | $286,800 +12.5% |
Find assessor info on the county website
Neighborhood: 04039
Nearby schools
GreatSchools rating
- NARussell SchoolGrades: K-2Distance: 2.8 mi
- 5/10Gray-New Gloucester Middle SchoolGrades: 5-8Distance: 4.1 mi
- 5/10Gray-New Gloucester High SchoolGrades: 9-12Distance: 4.1 mi
Get pre-qualified for a loan
At Zillow Home Loans, we can pre-qualify you in as little as 5 minutes with no impact to your credit score.An equal housing lender. NMLS #10287.
Sell for more on Zillow
Get a Zillow Showcase℠ listing at no additional cost and you could sell for .
$444,800
2% more+$8,896
With Zillow Showcase(estimated)$453,696
