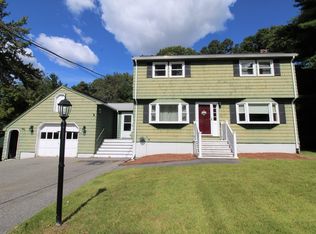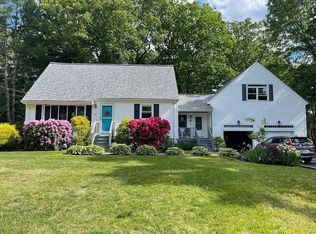This is a great spot! Located in the Tower Farm area just outside the town center, you'll be close to shopping, restaurants, the library, schools, and so much more. A nicely maintained split with oversized attached 2 car garage, hardwood flooring, corian kitchen, newly updated bath, a large family room with fireplace/woodstove, an enclosed porch, plenty of storage that includes an 18' cedar closet, new hot water tank, food pantry, workshop, and a sprinkler system to keep that sod lawn nice and green. Add a litle updating and make this your forever dream home!
This property is off market, which means it's not currently listed for sale or rent on Zillow. This may be different from what's available on other websites or public sources.

