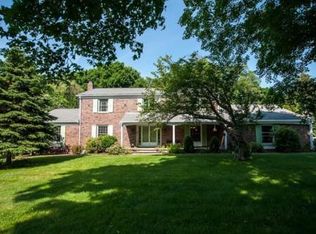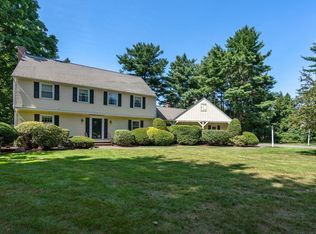Custom built, located in one of the most sought after neighborhoods in Milton, and a finely manicured yard is what makes 38 Whittier Rd.a property any homeowner would be proud to call their own. This gorgeous home was built to the standards of fine living and provides a sense of comfort no matter the room you are in. The large kitchen is perfect for family gatherings, and opens up into a wonderful sunroom with views of a peaceful waterfall and pond. A spacious living room with soaring ceilings is adorned with a double sided gas fireplace and large windows that allow plenty of natural light. The master suite is perfectly situated on its own level with two large bedrooms located on the top floor. There is an additional loft style living space complete with a bathroom providing many potential uses for visiting guests, office space, or an in law suite.
This property is off market, which means it's not currently listed for sale or rent on Zillow. This may be different from what's available on other websites or public sources.

