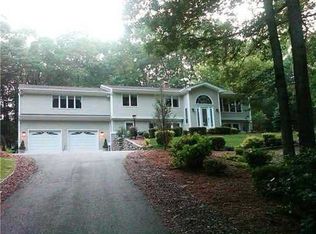Sold for $625,000
$625,000
38 Williams Rd, Smithfield, RI 02917
3beds
2,198sqft
Single Family Residence
Built in 1974
1.71 Acres Lot
$639,600 Zestimate®
$284/sqft
$3,683 Estimated rent
Home value
$639,600
$569,000 - $716,000
$3,683/mo
Zestimate® history
Loading...
Owner options
Explore your selling options
What's special
Welcome to this beautifully maintained raised ranch, offering 3 bedrooms, 2.5 baths, and timeless character in a sought-after setting. Formerly an artist's home, this unique property blends creativity with comfort and functionality. Step inside to discover a newly updated kitchen featuring granite countertops, flowing seamlessly into an open-concept living and dining area with gleaming hardwood floors throughout the main level. The lower level offers flexible living space with in-law potential, including a kitchenette area and a brand new full bath, perfect for extended family or guests. Enjoy nearly 2 acres of private, serene landscape, complete with a koi pond, walking trail, fire pit, and a shed for extra storage. Whether you're hosting, relaxing, or creating, this property offers the perfect backdrop. Don't miss the opportunity to own this peaceful, private home full of charm and possibility!
Zillow last checked: 8 hours ago
Listing updated: September 01, 2025 at 02:16pm
Listed by:
Erica DiManna 401-338-2759,
Rhode to Home Real Estate Inc
Bought with:
The Stearns McGee Team
RE/MAX Properties
Scott McGee, RES.0032155
RE/MAX Properties
Source: StateWide MLS RI,MLS#: 1386879
Facts & features
Interior
Bedrooms & bathrooms
- Bedrooms: 3
- Bathrooms: 3
- Full bathrooms: 2
- 1/2 bathrooms: 1
Primary bedroom
- Level: First
Bathroom
- Level: Lower
Bathroom
- Level: First
Other
- Level: First
Other
- Level: First
Dining area
- Level: First
Family room
- Level: Lower
Kitchen
- Level: First
Other
- Level: Lower
Living room
- Level: First
Heating
- Oil, Baseboard, Central Air
Cooling
- Central Air
Appliances
- Included: Dishwasher, Dryer, Exhaust Fan, Microwave, Oven/Range, Refrigerator, Washer
Features
- Ceiling Fan(s)
- Flooring: Ceramic Tile, Hardwood, Vinyl, Carpet
- Basement: Full,Walk-Out Access,Partially Finished,Bath/Stubbed,Family Room,Laundry,Storage Space,Utility
- Number of fireplaces: 1
- Fireplace features: Wood Insert
Interior area
- Total structure area: 1,298
- Total interior livable area: 2,198 sqft
- Finished area above ground: 1,298
- Finished area below ground: 900
Property
Parking
- Total spaces: 10
- Parking features: Attached
- Attached garage spaces: 2
Lot
- Size: 1.71 Acres
Details
- Parcel number: SMITM46B000L203U
- Special conditions: Conventional/Market Value
- Other equipment: Wood Stove
Construction
Type & style
- Home type: SingleFamily
- Architectural style: Raised Ranch
- Property subtype: Single Family Residence
Materials
- Brick, Vinyl Siding
- Foundation: Concrete Perimeter
Condition
- New construction: No
- Year built: 1974
Utilities & green energy
- Electric: 150 Amp Service
- Sewer: Septic Tank
- Water: Well
Community & neighborhood
Community
- Community features: Near Public Transport, Commuter Bus, Highway Access, Hospital, Interstate, Private School, Public School, Recreational Facilities, Restaurants, Schools, Near Shopping
Location
- Region: Smithfield
Price history
| Date | Event | Price |
|---|---|---|
| 8/28/2025 | Sold | $625,000$284/sqft |
Source: | ||
| 7/30/2025 | Pending sale | $625,000$284/sqft |
Source: | ||
| 7/7/2025 | Contingent | $625,000$284/sqft |
Source: | ||
| 6/19/2025 | Price change | $625,000-3.8%$284/sqft |
Source: | ||
| 6/5/2025 | Listed for sale | $650,000+306.3%$296/sqft |
Source: | ||
Public tax history
| Year | Property taxes | Tax assessment |
|---|---|---|
| 2025 | $6,126 +0.1% | $494,400 +16.7% |
| 2024 | $6,117 +5.2% | $423,600 |
| 2023 | $5,812 +2.7% | $423,600 |
Find assessor info on the county website
Neighborhood: 02917
Nearby schools
GreatSchools rating
- 7/10Vincent J. Gallagher Middle SchoolGrades: 6-8Distance: 1.4 mi
- 7/10Smithfield High SchoolGrades: 9-12Distance: 1.5 mi
Get a cash offer in 3 minutes
Find out how much your home could sell for in as little as 3 minutes with a no-obligation cash offer.
Estimated market value$639,600
Get a cash offer in 3 minutes
Find out how much your home could sell for in as little as 3 minutes with a no-obligation cash offer.
Estimated market value
$639,600
