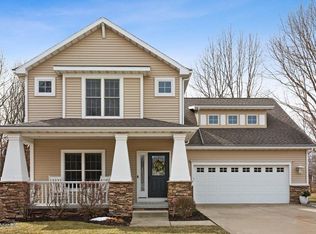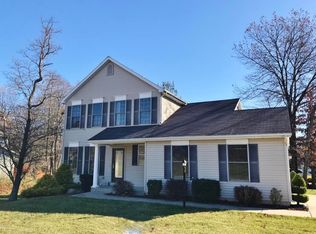Impressive all brick ranch with over 4200 sf. Brand new carpet, great attention to detail plus tons of extras. Jetted tub and sit down shower in master suite. Massive closets, main floor laundry with fold down ironing board, large kitchen with retractable vent and vaulted ceiling in family room. Lower level features daylight and egress windows with second full kitchen, fourth bedroom and third full bathroom. Large playroom, large rec room and lots of additional storage space. Newer double water heater, automatic transfer generator, sprinkler system, 2 stall extra-deep garage, 2 gas fireplaces (includes remote start in living room) recirculating hot water system and large rear deck in the private back yard. Alarm system has glass break & motion sensors connected to fire & police.
This property is off market, which means it's not currently listed for sale or rent on Zillow. This may be different from what's available on other websites or public sources.

