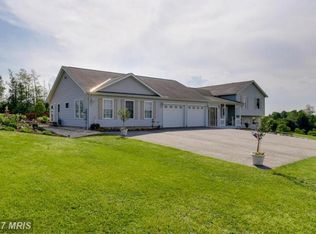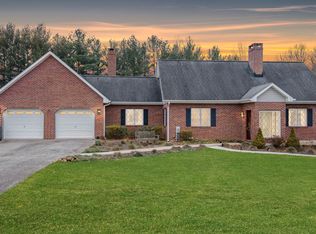Sold for $625,000 on 12/24/25
$625,000
380 Crowl Rd, Westminster, MD 21158
4beds
2,520sqft
Single Family Residence
Built in 1996
6.04 Acres Lot
$625,100 Zestimate®
$248/sqft
$3,519 Estimated rent
Home value
$625,100
$594,000 - $656,000
$3,519/mo
Zestimate® history
Loading...
Owner options
Explore your selling options
What's special
Executor of the estate is offering $10,000.00 credit towards paint and carpet! If you've been on the fence about this property now is the time! Never been offered before! Welcome to 380 Crowl Road, a rare chance to own 6+ Acres on private stretch in Westminster. Your own homestead awaits to bring your horses and other animals! Bring your vision! This well-maintained home features an entry-level primary suite with direct access to the main laundry area—perfect for seamless everyday routines. Upstairs you'll find 3 bedrooms with extra storage spaces and huge hallway bathroom and extra closets. The finished basement offers additional living space, bonus room, second laundry area and full bathroom ideal for multigenerational living or additional rental income! Outdoors, a spacious pole barn with a water source provides abundant room for tractors, equipment, or workshop needs. The large deck overlooks a gorgeous tranquil view that is truly one of a kind! Thoughtful eco-conscious upgrades include owned solar panels, a rainwater capture system, and a generous garden. Recent updates such as a new roof, water heater, front door, and new garage windows ensure peace of mind. The two-car garage is complemented by an oversized driveway and parking pad, giving you plenty of space for vehicles, guests and recreational gear. Due to the nature of this being an Estate Sale, home is sold strictly as-is.
Zillow last checked: 8 hours ago
Listing updated: December 24, 2025 at 02:06am
Listed by:
Barb Herndon 410-984-9398,
The Cornerstone Agency, LLC
Bought with:
Seema Rodriguez, 526740
RE/MAX Realty Centre, Inc.
Source: Bright MLS,MLS#: MDCR2028934
Facts & features
Interior
Bedrooms & bathrooms
- Bedrooms: 4
- Bathrooms: 4
- Full bathrooms: 4
- Main level bathrooms: 2
- Main level bedrooms: 1
Primary bedroom
- Level: Main
Bedroom 1
- Level: Upper
Bedroom 2
- Level: Upper
Bedroom 3
- Level: Upper
Bathroom 1
- Level: Upper
Bathroom 2
- Level: Main
Bathroom 3
- Level: Main
Bonus room
- Level: Lower
Dining room
- Level: Main
Other
- Level: Lower
Kitchen
- Level: Main
Laundry
- Level: Main
Laundry
- Level: Lower
Living room
- Level: Main
Heating
- Forced Air, Zoned, Baseboard, Propane
Cooling
- Central Air, Zoned, Electric
Appliances
- Included: Dishwasher, Dryer, Exhaust Fan, Ice Maker, Microwave, Refrigerator, Cooktop, Washer, Water Heater
- Laundry: Main Level, In Basement, Laundry Room
Features
- Ceiling Fan(s), Dining Area, Entry Level Bedroom
- Flooring: Carpet
- Basement: Full,Finished,Heated,Improved,Interior Entry,Exterior Entry,Walk-Out Access
- Number of fireplaces: 2
- Fireplace features: Gas/Propane, Wood Burning
Interior area
- Total structure area: 2,520
- Total interior livable area: 2,520 sqft
- Finished area above ground: 2,520
- Finished area below ground: 0
Property
Parking
- Total spaces: 12
- Parking features: Storage, Attached, Driveway
- Attached garage spaces: 2
- Uncovered spaces: 10
Accessibility
- Accessibility features: Other
Features
- Levels: Two
- Stories: 2
- Patio & porch: Deck
- Pool features: None
- Fencing: Wire
Lot
- Size: 6.04 Acres
Details
- Additional structures: Above Grade, Below Grade
- Parcel number: 0703027295
- Zoning: AGRIC
- Special conditions: Standard
- Horses can be raised: Yes
- Horse amenities: Horses Allowed
Construction
Type & style
- Home type: SingleFamily
- Architectural style: Colonial
- Property subtype: Single Family Residence
Materials
- Frame
- Foundation: Other
- Roof: Shingle,Composition
Condition
- New construction: No
- Year built: 1996
Utilities & green energy
- Sewer: Private Septic Tank
- Water: Private
Green energy
- Energy efficient items: Fireplace/Wood Stove
- Energy generation: PV Solar Array(s) Owned
Community & neighborhood
Location
- Region: Westminster
- Subdivision: Carroll County Farmettes
Other
Other facts
- Listing agreement: Exclusive Right To Sell
- Listing terms: Cash,Conventional,FHA,USDA Loan,VA Loan
- Ownership: Fee Simple
Price history
| Date | Event | Price |
|---|---|---|
| 12/24/2025 | Sold | $625,000-7.4%$248/sqft |
Source: | ||
| 11/18/2025 | Contingent | $675,000$268/sqft |
Source: | ||
| 11/18/2025 | Pending sale | $675,000$268/sqft |
Source: | ||
| 10/14/2025 | Price change | $675,000-3.6%$268/sqft |
Source: | ||
| 8/27/2025 | Listed for sale | $700,000+976.9%$278/sqft |
Source: | ||
Public tax history
| Year | Property taxes | Tax assessment |
|---|---|---|
| 2025 | $4,738 +0.2% | $446,200 +6.6% |
| 2024 | $4,730 +7.1% | $418,567 +7.1% |
| 2023 | $4,418 +7.6% | $390,933 +7.6% |
Find assessor info on the county website
Neighborhood: 21158
Nearby schools
GreatSchools rating
- 5/10Runnymede Elementary SchoolGrades: PK-5Distance: 5.1 mi
- 5/10Westminster East Middle SchoolGrades: 6-8Distance: 5.2 mi
- 8/10Winters Mill High SchoolGrades: 9-12Distance: 5.7 mi
Schools provided by the listing agent
- Elementary: Runnymede
- Middle: East
- High: Winters Mill
- District: Carroll County Public Schools
Source: Bright MLS. This data may not be complete. We recommend contacting the local school district to confirm school assignments for this home.

Get pre-qualified for a loan
At Zillow Home Loans, we can pre-qualify you in as little as 5 minutes with no impact to your credit score.An equal housing lender. NMLS #10287.
Sell for more on Zillow
Get a free Zillow Showcase℠ listing and you could sell for .
$625,100
2% more+ $12,502
With Zillow Showcase(estimated)
$637,602
