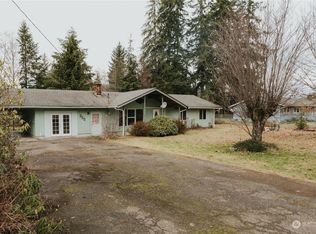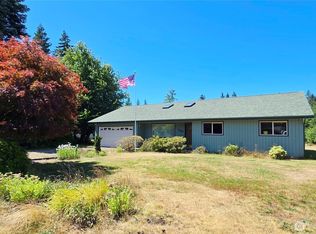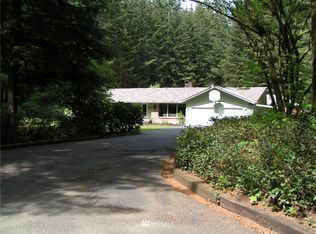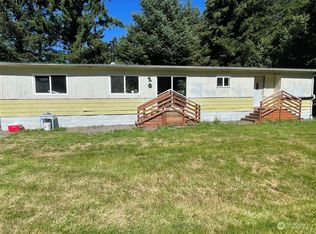Sold
Listed by:
Stacey Price,
Peninsula Realty Group
Bought with: Pellego, Inc.
$328,750
380 Evergreen Loop, Forks, WA 98331
3beds
1,324sqft
Single Family Residence
Built in 1966
0.38 Acres Lot
$327,700 Zestimate®
$248/sqft
$2,229 Estimated rent
Home value
$327,700
$311,000 - $344,000
$2,229/mo
Zestimate® history
Loading...
Owner options
Explore your selling options
What's special
Neat as a pin 3 bedroom, 1.5 bathroom home on a huge .38 acre lot in the quiet, peaceful Evergreen Manor neighborhood. This home features a fully fenced backyard, updated floor coverings, fresh paint, and massive master suite. Kitchen was totally remodeled with new appliances and cabinets with so many pullouts making cooking a treat. The new stove can also air fry and dehydrate foods! Living room features the free-standing propane stove which could heat your home if the power goes out, propane on demand hot water tank too! The spacious yard gives you plenty of room to do your gardening, enjoy the peace and quiet, and most of all, privacy! An additional shed is adjacent to the garage/house for storage of yard maintenance equipment or ?
Zillow last checked: 8 hours ago
Listing updated: November 03, 2025 at 04:03am
Listed by:
Stacey Price,
Peninsula Realty Group
Bought with:
Eric Yu, 22018002
Pellego, Inc.
Source: NWMLS,MLS#: 2402381
Facts & features
Interior
Bedrooms & bathrooms
- Bedrooms: 3
- Bathrooms: 2
- Full bathrooms: 1
- 1/2 bathrooms: 1
- Main level bathrooms: 2
- Main level bedrooms: 3
Primary bedroom
- Level: Main
Bedroom
- Level: Main
Bedroom
- Level: Main
Bathroom full
- Level: Main
Other
- Level: Main
Entry hall
- Level: Main
Kitchen with eating space
- Level: Main
Living room
- Level: Main
Heating
- Baseboard, Stove/Free Standing, Electric, Propane
Cooling
- None
Appliances
- Included: Dishwasher(s), Dryer(s), Microwave(s), Refrigerator(s), Stove(s)/Range(s), Washer(s)
Features
- Bath Off Primary, Ceiling Fan(s)
- Flooring: Ceramic Tile, Hardwood, Laminate, Carpet
- Windows: Double Pane/Storm Window
- Basement: None
- Has fireplace: No
Interior area
- Total structure area: 1,324
- Total interior livable area: 1,324 sqft
Property
Parking
- Total spaces: 1
- Parking features: Driveway, Attached Garage
- Attached garage spaces: 1
Features
- Levels: One
- Stories: 1
- Entry location: Main
- Patio & porch: Bath Off Primary, Ceiling Fan(s), Double Pane/Storm Window
- Has view: Yes
- View description: Territorial
Lot
- Size: 0.38 Acres
- Features: Paved, Fenced-Partially, Outbuildings, Patio, Propane
- Topography: Level
Details
- Parcel number: 1328083405500000
- Special conditions: Standard
Construction
Type & style
- Home type: SingleFamily
- Architectural style: Traditional
- Property subtype: Single Family Residence
Materials
- Wood Siding
- Foundation: Poured Concrete
- Roof: Composition
Condition
- Very Good
- Year built: 1966
Utilities & green energy
- Electric: Company: Clallam County PUD
- Sewer: Septic Tank
- Water: Public, Company: City of Forks
Community & neighborhood
Location
- Region: Forks
- Subdivision: Forks
Other
Other facts
- Listing terms: Cash Out,Conventional,FHA,USDA Loan,VA Loan
- Cumulative days on market: 48 days
Price history
| Date | Event | Price |
|---|---|---|
| 10/3/2025 | Sold | $328,750-4.7%$248/sqft |
Source: | ||
| 8/18/2025 | Pending sale | $345,000$261/sqft |
Source: | ||
| 7/2/2025 | Listed for sale | $345,000+35.3%$261/sqft |
Source: | ||
| 7/8/2021 | Sold | $255,000-1.2%$193/sqft |
Source: | ||
| 5/21/2021 | Pending sale | $258,000$195/sqft |
Source: | ||
Public tax history
| Year | Property taxes | Tax assessment |
|---|---|---|
| 2024 | $2,028 +1.7% | $251,606 -5% |
| 2023 | $1,994 -0.8% | $264,962 +5.9% |
| 2022 | $2,010 +0.5% | $250,206 +27.8% |
Find assessor info on the county website
Neighborhood: 98331
Nearby schools
GreatSchools rating
- 5/10Forks Middle SchoolGrades: 5-8Distance: 1.4 mi
- 2/10Forks High SchoolGrades: 9-12Distance: 1.4 mi
- 6/10Forks Elementary SchoolGrades: K-4Distance: 1.5 mi
Schools provided by the listing agent
- Elementary: Forks Elem
- Middle: Forks Mid
- High: Forks High
Source: NWMLS. This data may not be complete. We recommend contacting the local school district to confirm school assignments for this home.

Get pre-qualified for a loan
At Zillow Home Loans, we can pre-qualify you in as little as 5 minutes with no impact to your credit score.An equal housing lender. NMLS #10287.



