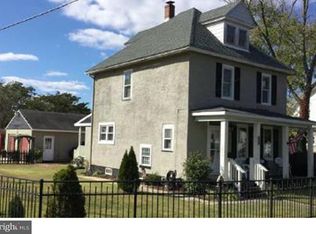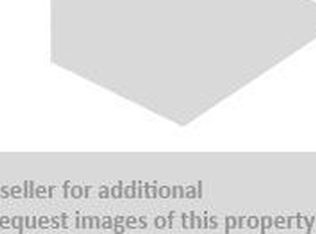Sold for $260,000
$260,000
380 Fowser Rd, Millville, NJ 08332
4beds
1,624sqft
Single Family Residence
Built in 2011
10,449 Square Feet Lot
$268,500 Zestimate®
$160/sqft
$2,515 Estimated rent
Home value
$268,500
$177,000 - $405,000
$2,515/mo
Zestimate® history
Loading...
Owner options
Explore your selling options
What's special
This thoughtfully designed 4-bedroom, 2-bathroom ranch-style home offers a spacious layout and true single-story living. A large entry foyer greets you and can easily double as a second living area or flexible space to fit your needs. The open floor plan connects the main living and dining areas to the kitchen, complete with ample counter space, a pantry, and direct access to the laundry area for added convenience. The primary bedroom features its own private full bathroom with a wheelchair-accessible shower. Three additional bedrooms and a second full bath—also with an accessible shower—provide space and flexibility for family or guests. Out back, you'll find a generously sized yard and deck—perfect for enjoying quiet mornings or hosting gatherings. Accessibility was a priority in the home’s design, with features like ramps, wide doorways, a spacious hallway, and accessible bathrooms to ensure comfort and ease of mobility throughout. The owner intends to sell this well-maintained house in as-is condition. Don’t miss your chance to tour this versatile and accommodating home—schedule your private tour of this one TODAY!
Zillow last checked: 8 hours ago
Listing updated: October 06, 2025 at 03:13am
Listed by:
Michael Lentz 856-202-3154,
Keller Williams Realty - Washington Township,
Listing Team: The Mike Lentz Team
Bought with:
Constance Curci, 0341281
RE/MAX Of Cherry Hill
Source: Bright MLS,MLS#: NJCB2024876
Facts & features
Interior
Bedrooms & bathrooms
- Bedrooms: 4
- Bathrooms: 2
- Full bathrooms: 2
- Main level bathrooms: 2
- Main level bedrooms: 4
Bedroom 1
- Features: Flooring - Engineered Wood, Walk-In Closet(s)
- Level: Main
- Area: 144 Square Feet
- Dimensions: 12 x 12
Bedroom 2
- Features: Flooring - Carpet
- Level: Main
- Area: 100 Square Feet
- Dimensions: 10 x 10
Bedroom 3
- Features: Flooring - Carpet
- Level: Main
- Area: 100 Square Feet
- Dimensions: 10 x 10
Bedroom 4
- Features: Flooring - Carpet
- Level: Main
- Area: 96 Square Feet
- Dimensions: 12 x 8
Other
- Features: Attic - Walk-Up
- Level: Upper
Foyer
- Features: Flooring - Carpet
- Level: Main
- Area: 156 Square Feet
- Dimensions: 13 x 12
Kitchen
- Features: Flooring - Laminated, Kitchen - Electric Cooking, Pantry
- Level: Main
- Area: 99 Square Feet
- Dimensions: 11 x 9
Laundry
- Level: Main
- Area: 48 Square Feet
- Dimensions: 8 x 6
Living room
- Features: Flooring - Carpet, Living/Dining Room Combo
- Level: Main
- Area: 252 Square Feet
- Dimensions: 21 x 12
Heating
- Forced Air, Natural Gas
Cooling
- Central Air, Electric
Appliances
- Included: Electric Water Heater
- Laundry: Main Level, Laundry Room
Features
- Attic, Bathroom - Walk-In Shower, Chair Railings, Combination Dining/Living, Entry Level Bedroom, Open Floorplan, Pantry, Walk-In Closet(s)
- Flooring: Carpet
- Has basement: No
- Has fireplace: No
Interior area
- Total structure area: 1,624
- Total interior livable area: 1,624 sqft
- Finished area above ground: 1,624
- Finished area below ground: 0
Property
Parking
- Total spaces: 6
- Parking features: Concrete, Driveway
- Uncovered spaces: 6
Accessibility
- Accessibility features: Grip-Accessible Features, Accessible Kitchen, Other Bath Mod, Accessible Approach with Ramp, Roll-in Shower
Features
- Levels: One
- Stories: 1
- Patio & porch: Deck
- Pool features: None
Lot
- Size: 10,449 sqft
- Dimensions: 81.00 x 129.00
Details
- Additional structures: Above Grade, Below Grade
- Parcel number: 100053300059 02
- Zoning: RESIDENTIAL
- Special conditions: Standard
Construction
Type & style
- Home type: SingleFamily
- Architectural style: Ranch/Rambler
- Property subtype: Single Family Residence
Materials
- Frame
- Foundation: Crawl Space
Condition
- New construction: No
- Year built: 2011
Utilities & green energy
- Sewer: Public Sewer
- Water: Public
Community & neighborhood
Location
- Region: Millville
- Subdivision: "none Available"
- Municipality: MILLVILLE CITY
Other
Other facts
- Listing agreement: Exclusive Right To Sell
- Listing terms: Cash,Conventional,FHA,VA Loan
- Ownership: Fee Simple
Price history
| Date | Event | Price |
|---|---|---|
| 8/29/2025 | Sold | $260,000-5.5%$160/sqft |
Source: | ||
| 8/1/2025 | Pending sale | $275,000$169/sqft |
Source: | ||
| 7/17/2025 | Contingent | $275,000$169/sqft |
Source: | ||
| 6/20/2025 | Listed for sale | $275,000+587.5%$169/sqft |
Source: | ||
| 9/29/2010 | Sold | $40,000$25/sqft |
Source: Public Record Report a problem | ||
Public tax history
| Year | Property taxes | Tax assessment |
|---|---|---|
| 2025 | $5,307 | $135,200 |
| 2024 | $5,307 +0.8% | $135,200 |
| 2023 | $5,262 +2.7% | $135,200 |
Find assessor info on the county website
Neighborhood: 08332
Nearby schools
GreatSchools rating
- 2/10Bacon Elementary SchoolGrades: K-5Distance: 0.4 mi
- 3/10Lakeside Middle SchoolGrades: 6-8Distance: 2.7 mi
- 3/10Millville Senior High SchoolGrades: 9-12Distance: 1 mi
Get a cash offer in 3 minutes
Find out how much your home could sell for in as little as 3 minutes with a no-obligation cash offer.
Estimated market value$268,500
Get a cash offer in 3 minutes
Find out how much your home could sell for in as little as 3 minutes with a no-obligation cash offer.
Estimated market value
$268,500

