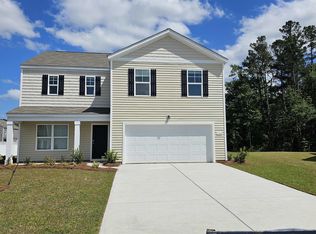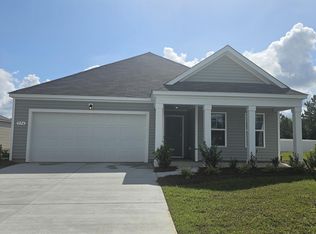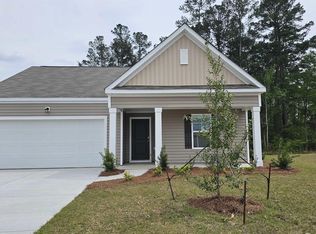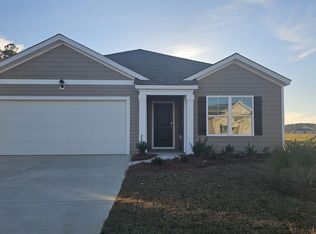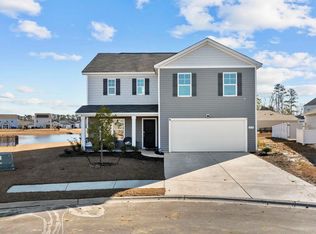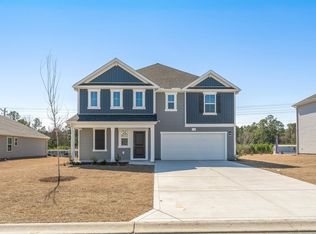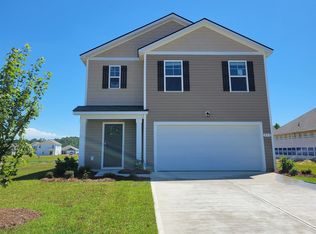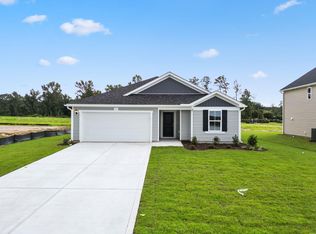This 4-bedroom, 2.5-bath home features a spacious foyer and a versatile flex room with French doors. The kitchen includes stainless steel appliances, granite countertops, a large walk-in pantry, and plenty of cabinet space. Durable LVP flooring runs through the main living areas, bathrooms, and laundry room, while all bedrooms are carpeted for comfort. Upstairs, all four bedrooms offer ceiling fans, spacious closets, and generous layouts. The large master suite offers a walk in closet along with an en-suite bath featuring a double vanity, a stand-alone shower, and a linen closet. The second full bath also includes double vanity and a tub/shower combo. The massive backyard provides endless possibilities for outdoor living. This home would make a great primary residence or an investment or vacation property. Located in Harvest Ridge, just minutes from historic downtown Conway, the Riverwalk, shopping, dining, and a short drive to the beach and all of the Grand Strand attractions.
For sale
Price cut: $10K (10/27)
$310,000
380 Harvest Ridge Way, Conway, SC 29527
4beds
2,340sqft
Est.:
Single Family Residence
Built in 2024
0.39 Acres Lot
$306,000 Zestimate®
$132/sqft
$60/mo HOA
What's special
Generous layoutsEn-suite bathLarge walk-in pantryPlenty of cabinet spaceStainless steel appliancesSpacious foyerMassive backyard
- 117 days |
- 311 |
- 26 |
Zillow last checked: 8 hours ago
Listing updated: October 27, 2025 at 09:30am
Listed by:
Adam Levy 843-995-7868,
Century 21 The Harrelson Group
Source: CCAR,MLS#: 2523533 Originating MLS: Coastal Carolinas Association of Realtors
Originating MLS: Coastal Carolinas Association of Realtors
Tour with a local agent
Facts & features
Interior
Bedrooms & bathrooms
- Bedrooms: 4
- Bathrooms: 3
- Full bathrooms: 2
- 1/2 bathrooms: 1
Rooms
- Room types: Foyer, Utility Room
Primary bedroom
- Features: Ceiling Fan(s), Walk-In Closet(s)
- Level: Main
Primary bathroom
- Features: Dual Sinks, Separate Shower, Vanity
Dining room
- Features: Living/Dining Room
Family room
- Features: Ceiling Fan(s)
Kitchen
- Features: Kitchen Island
Living room
- Features: Ceiling Fan(s)
Other
- Features: Entrance Foyer, Utility Room
Heating
- Central
Cooling
- Central Air
Appliances
- Included: Dishwasher, Microwave, Range, Refrigerator
- Laundry: Washer Hookup
Features
- Entrance Foyer, Kitchen Island
- Flooring: Carpet, Vinyl
Interior area
- Total structure area: 2,802
- Total interior livable area: 2,340 sqft
Property
Parking
- Total spaces: 6
- Parking features: Attached, Garage, Two Car Garage
- Attached garage spaces: 2
Features
- Levels: Two
- Stories: 2
- Patio & porch: Front Porch, Patio
- Exterior features: Patio
Lot
- Size: 0.39 Acres
- Features: Irregular Lot, Outside City Limits
Details
- Additional parcels included: ,
- Parcel number: 37810040047
- Zoning: RES
- Special conditions: None
Construction
Type & style
- Home type: SingleFamily
- Architectural style: Traditional
- Property subtype: Single Family Residence
Materials
- Vinyl Siding
- Foundation: Slab
Condition
- Resale
- Year built: 2024
Utilities & green energy
- Water: Public
- Utilities for property: Cable Available, Electricity Available, Sewer Available, Water Available
Community & HOA
Community
- Features: Long Term Rental Allowed
- Security: Security System, Smoke Detector(s), Security Service
- Subdivision: Harvest Ridge
HOA
- Has HOA: Yes
- Amenities included: Security
- Services included: Common Areas, Trash
- HOA fee: $60 monthly
Location
- Region: Conway
Financial & listing details
- Price per square foot: $132/sqft
- Date on market: 9/26/2025
- Listing terms: Cash,Conventional,FHA,VA Loan
- Electric utility on property: Yes
Estimated market value
$306,000
$291,000 - $321,000
$2,271/mo
Price history
Price history
| Date | Event | Price |
|---|---|---|
| 10/27/2025 | Price change | $310,000-3.1%$132/sqft |
Source: | ||
| 9/26/2025 | Listing removed | $2,300$1/sqft |
Source: Zillow Rentals Report a problem | ||
| 9/26/2025 | Listed for sale | $320,000$137/sqft |
Source: | ||
| 9/16/2025 | Price change | $2,300-4.2%$1/sqft |
Source: Zillow Rentals Report a problem | ||
| 8/26/2025 | Price change | $2,400-7.5%$1/sqft |
Source: Zillow Rentals Report a problem | ||
Public tax history
Public tax history
Tax history is unavailable.BuyAbility℠ payment
Est. payment
$1,761/mo
Principal & interest
$1499
Home insurance
$109
Other costs
$153
Climate risks
Neighborhood: 29527
Nearby schools
GreatSchools rating
- 7/10Pee Dee Elementary SchoolGrades: PK-5Distance: 3.4 mi
- 4/10Whittemore Park Middle SchoolGrades: 6-8Distance: 6.4 mi
- 5/10Conway High SchoolGrades: 9-12Distance: 6.6 mi
Schools provided by the listing agent
- Elementary: Homewood Elementary School
- Middle: Whittemore Park Middle School
- High: Conway High School
Source: CCAR. This data may not be complete. We recommend contacting the local school district to confirm school assignments for this home.
- Loading
- Loading
