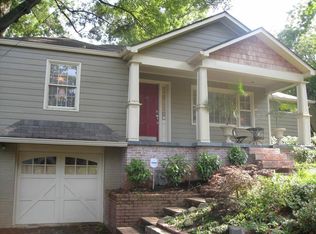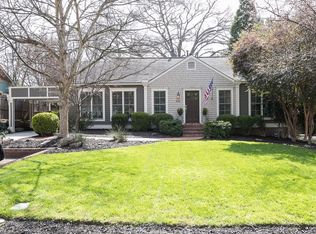Closed
$640,000
380 Hascall Rd NW, Atlanta, GA 30309
4beds
1,803sqft
Single Family Residence, Residential
Built in 1941
9,713.88 Square Feet Lot
$693,100 Zestimate®
$355/sqft
$3,877 Estimated rent
Home value
$693,100
$652,000 - $742,000
$3,877/mo
Zestimate® history
Loading...
Owner options
Explore your selling options
What's special
LOCATION! Don't miss this opportunity to live on one of Loring Heights most coveted streets. This all brick home has an amazing floorplan. Original hardwood floors throughout main level, fireplace with gas logs, oversized family room, kitchen opens to large dining room, rear sunroom/home office, deck overlooking large, level fenced backyard. Plantation shutters throughout, rare one-car garage, unfinished basement ideal for storage, new driveway with abundant parking. Move-in ready with the opportunity to put your own loving touches to it. Walk to neighborhood duckpond, dog park, playgrounds, Tanyard Creek Park, Northside Beltline Trail, Bitsy Grant tennis and Bobby Jones Golf. WELCOME HOME!
Zillow last checked: 8 hours ago
Listing updated: April 18, 2023 at 10:59pm
Listing Provided by:
Laura Matura,
Atlanta Fine Homes Sotheby's International
Bought with:
Stephen Beckwith, 249657
Atlanta Fine Homes Sotheby's International
Source: FMLS GA,MLS#: 7163640
Facts & features
Interior
Bedrooms & bathrooms
- Bedrooms: 4
- Bathrooms: 2
- Full bathrooms: 2
- Main level bathrooms: 1
- Main level bedrooms: 2
Primary bedroom
- Features: Master on Main, Double Master Bedroom
- Level: Master on Main, Double Master Bedroom
Bedroom
- Features: Master on Main, Double Master Bedroom
Primary bathroom
- Features: Shower Only
Dining room
- Features: Separate Dining Room
Kitchen
- Features: Breakfast Bar, Cabinets White, Stone Counters, Pantry
Heating
- Central, Forced Air, Natural Gas
Cooling
- Central Air
Appliances
- Included: Dishwasher, Refrigerator, Gas Range, Gas Water Heater, Self Cleaning Oven, Washer
- Laundry: In Basement
Features
- Crown Molding, High Speed Internet, Entrance Foyer
- Flooring: Carpet, Ceramic Tile, Hardwood
- Windows: Plantation Shutters
- Basement: Daylight,Driveway Access,Partial,Unfinished,Exterior Entry,Interior Entry
- Number of fireplaces: 1
- Fireplace features: Family Room, Gas Log, Gas Starter, Masonry
- Common walls with other units/homes: No Common Walls
Interior area
- Total structure area: 1,803
- Total interior livable area: 1,803 sqft
- Finished area above ground: 1,803
- Finished area below ground: 0
Property
Parking
- Total spaces: 3
- Parking features: Attached, Garage Door Opener, Drive Under Main Level, Driveway, Garage, Level Driveway, On Street
- Attached garage spaces: 1
- Has uncovered spaces: Yes
Accessibility
- Accessibility features: None
Features
- Levels: Three Or More
- Patio & porch: Deck, Front Porch
- Exterior features: Private Yard
- Pool features: None
- Spa features: None
- Fencing: Back Yard,Fenced
- Has view: Yes
- View description: City
- Waterfront features: None
- Body of water: None
Lot
- Size: 9,713 sqft
- Features: Back Yard, Level, Landscaped, Private, Front Yard
Details
- Additional structures: None
- Parcel number: 17 014700010346
- Other equipment: None
- Horse amenities: None
Construction
Type & style
- Home type: SingleFamily
- Architectural style: Traditional,Bungalow
- Property subtype: Single Family Residence, Residential
Materials
- Brick 4 Sides
- Foundation: Block
- Roof: Composition
Condition
- Resale
- New construction: No
- Year built: 1941
Utilities & green energy
- Electric: Other
- Sewer: Public Sewer
- Water: Public
- Utilities for property: Cable Available, Electricity Available, Natural Gas Available, Phone Available, Sewer Available, Water Available
Green energy
- Energy efficient items: None
- Energy generation: None
Community & neighborhood
Security
- Security features: Fire Alarm, Smoke Detector(s)
Community
- Community features: Near Beltline, Golf, Public Transportation, Near Trails/Greenway, Park, Playground, Sidewalks, Restaurant
Location
- Region: Atlanta
- Subdivision: Loring Heights
HOA & financial
HOA
- Has HOA: No
Other
Other facts
- Road surface type: Paved
Price history
| Date | Event | Price |
|---|---|---|
| 9/7/2023 | Listing removed | -- |
Source: | ||
| 4/7/2023 | Sold | $640,000-1.4%$355/sqft |
Source: | ||
| 3/4/2023 | Pending sale | $649,000$360/sqft |
Source: | ||
| 2/28/2023 | Contingent | $649,000$360/sqft |
Source: | ||
| 2/1/2023 | Price change | $649,000-3.9%$360/sqft |
Source: | ||
Public tax history
| Year | Property taxes | Tax assessment |
|---|---|---|
| 2024 | $10,481 +38.2% | $256,000 +7.7% |
| 2023 | $7,585 -11.3% | $237,760 +12.5% |
| 2022 | $8,552 | $211,320 +5.6% |
Find assessor info on the county website
Neighborhood: Loring Heights
Nearby schools
GreatSchools rating
- 5/10Rivers Elementary SchoolGrades: PK-5Distance: 1.7 mi
- 6/10Sutton Middle SchoolGrades: 6-8Distance: 2.5 mi
- 8/10North Atlanta High SchoolGrades: 9-12Distance: 5.5 mi
Schools provided by the listing agent
- Elementary: E. Rivers
- Middle: Willis A. Sutton
- High: North Atlanta
Source: FMLS GA. This data may not be complete. We recommend contacting the local school district to confirm school assignments for this home.
Get a cash offer in 3 minutes
Find out how much your home could sell for in as little as 3 minutes with a no-obligation cash offer.
Estimated market value
$693,100
Get a cash offer in 3 minutes
Find out how much your home could sell for in as little as 3 minutes with a no-obligation cash offer.
Estimated market value
$693,100

