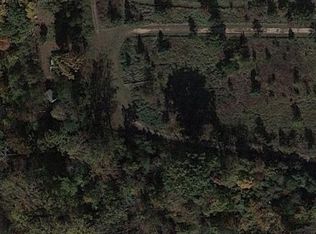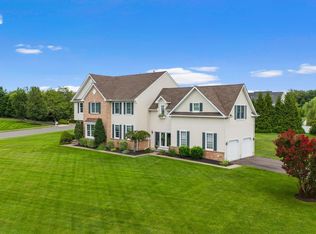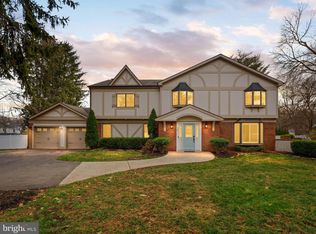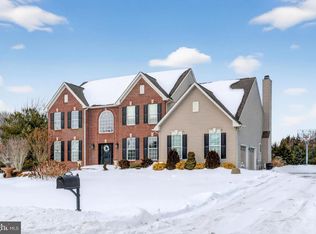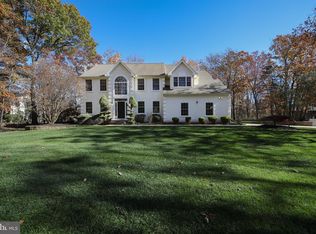Beautiful approx. 27-acre farm for sale in the heart of Gloucester County, NJ. Currently operating as an established vineyard with over 4 acres of grapevines, this property is located within minutes of other wineries and wine trails. The farm boasts a gorgeous home surrounded by 14 acres of woods currently in the Woodland Management Program. The property is eligible for subdivision into at least three distinct parcels. This spacious home is perfect for entertaining with the large 26x15 dining room featuring a climate-controlled wine bar and a brand new wood-buring stove in the den. Relax out on one of the two sunrooms overlooking the woods and backyard. The kitchen is sure to please with custom built-in cabinetry, Longley cabinets, leather textured granite countertops, double oven and cooktop. Up to the second floor there are 3 bedrooms. The primary bedroom is large and expansive with a cedar-lined walk-in closet, sitting area and a master bath with heated basket-weave marble floors. Two additional bedrooms, a bonus / workout room and a full bath are also found on the second floor. Other features are: main level laundry, full basement, heater approximately 6 years old, a hybrid hot water heater (2021), Jeld-wen windows (2024), hardwood flooring throughout, updated lighting, a neutral palette plenty of closets/storage and a two car attached garage. There is a detached garage that currenly houses wine-making equipment. The yard has lush gardens with fruit trees as well as established trees and gorgeous views. The home has a new Tesla solar shingled roof with battery back-up to power the home. There is a 50 x 30 barn with electricity and new and separate well. The property is farmland-assessed. This is a perfect opportunity for someone looking to get started in the wine-making business or looking to farm a beautiful property. Other amenities: Tesla Solar Roof - installed Nov. 2020 10.2 kW (25-year warranty)Two Tesla Powerwalls - 27 kWh storage capacity Tesla car charger Appliances Propane gas range (GE 2017) Double wall oven (Jen-air 2017) Washer (Whirlpool April 2020) Dishwasher (KitchenAid Dec. 2020) Hi efficiency hybrid hot water heater (AO Smith Nov. 2019) Kitchen New appliances Propane gas range (GE 2017) Double-wall oven (Jen-air 2017) Dishwasher (KitchenAid Dec. 2020) Custom-built kitchen island with propane gas range Combination of butcher block and leather-textured granite countertops Custom-built bar and refrigerated wine cabinet Custom-built window bench, which includes storage Remodeled master bath Custom-built cabinets Custom-built in-set medicine cabinets Custom-built shower enclosure Guest bath New counter, sinks and fixtures Den bath New counter, sink and fixtures Outside porch Installed new flooring
For sale
$1,299,500
380 Heritage Rd, Sewell, NJ 08080
3beds
2,557sqft
Est.:
Farm
Built in 1980
26.86 Acres Lot
$-- Zestimate®
$508/sqft
$-- HOA
What's special
- 477 days |
- 1,363 |
- 39 |
Zillow last checked: 8 hours ago
Listing updated: February 07, 2026 at 01:44am
Listed by:
Ida Zammarrelli 609-221-3394,
BHHS Fox & Roach-Mullica Hill South
Source: Bright MLS,MLS#: NJGL2049678
Tour with a local agent
Facts & features
Interior
Bedrooms & bathrooms
- Bedrooms: 3
- Bathrooms: 4
- Full bathrooms: 3
- 1/2 bathrooms: 1
- Main level bathrooms: 2
Rooms
- Room types: Living Room, Dining Room, Primary Bedroom, Bedroom 2, Bedroom 3, Kitchen, Family Room, Sun/Florida Room
Primary bedroom
- Level: Upper
- Area: 399 Square Feet
- Dimensions: 19 X 21
Bedroom 2
- Level: Upper
- Area: 270 Square Feet
- Dimensions: 15 X 18
Bedroom 3
- Level: Upper
- Area: 255 Square Feet
- Dimensions: 15 X 17
Dining room
- Level: Main
- Area: 390 Square Feet
- Dimensions: 15 X 26
Family room
- Level: Main
- Area: 306 Square Feet
- Dimensions: 17 X 18
Kitchen
- Level: Main
- Area: 270 Square Feet
- Dimensions: 15 X 18
Living room
- Level: Main
- Area: 255 Square Feet
- Dimensions: 15 X 17
Screened porch
- Level: Main
- Area: 266 Square Feet
- Dimensions: 14 X 19
Other
- Level: Main
- Area: 240 Square Feet
- Dimensions: 12 X 20
Heating
- Forced Air, Electric
Cooling
- Central Air, Electric
Appliances
- Included: Electric Water Heater
Features
- Built-in Features, Breakfast Area, Ceiling Fan(s), Dining Area, Kitchen - Gourmet, Kitchen Island, Recessed Lighting, Walk-In Closet(s)
- Flooring: Hardwood, Wood
- Basement: Full
- Number of fireplaces: 1
- Fireplace features: Insert
Interior area
- Total structure area: 2,557
- Total interior livable area: 2,557 sqft
- Finished area above ground: 2,557
- Finished area below ground: 0
Video & virtual tour
Property
Parking
- Total spaces: 2
- Parking features: Garage Faces Side, Gravel, Driveway, Detached
- Garage spaces: 2
- Has uncovered spaces: Yes
Accessibility
- Accessibility features: None
Features
- Levels: Two
- Stories: 2
- Patio & porch: Screened Porch
- Pool features: None
Lot
- Size: 26.86 Acres
Details
- Additional structures: Above Grade, Below Grade, Shed(s)
- Parcel number: 100027200002
- Zoning: FARM RESIDENTIAL
- Special conditions: Standard
- Horses can be raised: Yes
Construction
Type & style
- Home type: SingleFamily
- Architectural style: Other
- Property subtype: Farm
Materials
- Frame
- Foundation: Block
- Roof: Other
Condition
- Excellent
- New construction: No
- Year built: 1980
Utilities & green energy
- Sewer: Private Sewer
- Water: Well
Community & HOA
Community
- Subdivision: None Available
HOA
- Has HOA: No
Location
- Region: Sewell
- Municipality: MANTUA TWP
Financial & listing details
- Price per square foot: $508/sqft
- Tax assessed value: $341,400
- Annual tax amount: $11,941
- Date on market: 11/5/2024
- Listing agreement: Exclusive Right To Sell
- Listing terms: Cash,Conventional,FHA,VA Loan
- Inclusions: Washer Dryer Refrigerator Existing Lighting
- Ownership: Fee Simple
- Crops included: Yes
Estimated market value
Not available
Estimated sales range
Not available
$3,261/mo
Price history
Price history
| Date | Event | Price |
|---|---|---|
| 7/21/2025 | Listing removed | $4,000$2/sqft |
Source: Bright MLS #NJGL2059634 Report a problem | ||
| 7/7/2025 | Listed for rent | $4,000$2/sqft |
Source: Bright MLS #NJGL2059634 Report a problem | ||
| 2/13/2025 | Price change | $1,299,500-3.7%$508/sqft |
Source: | ||
| 11/4/2024 | Listed for sale | $1,350,000-18.2%$528/sqft |
Source: | ||
| 3/21/2023 | Listing removed | -- |
Source: Berkshire Hathaway HomeServices Fox & Roach, REALTORS Report a problem | ||
| 9/20/2022 | Listed for sale | $1,650,000+240.2%$645/sqft |
Source: | ||
| 11/4/2016 | Sold | $485,000$190/sqft |
Source: Public Record Report a problem | ||
Public tax history
Public tax history
| Year | Property taxes | Tax assessment |
|---|---|---|
| 2025 | $14,452 | $582,500 |
| 2024 | $14,452 -2.6% | $582,500 |
| 2023 | $14,842 +1.6% | $582,500 +39.5% |
| 2022 | $14,608 +11.8% | $417,600 +12.7% |
| 2021 | $13,063 +2.5% | $370,700 |
| 2020 | $12,741 +3.7% | $370,700 |
| 2019 | $12,281 | $370,700 |
| 2018 | $12,281 +0.4% | $370,700 |
| 2017 | $12,229 +2.5% | $370,700 |
| 2016 | $11,929 +3.5% | $370,700 |
| 2015 | $11,529 +2.8% | $370,700 |
| 2014 | $11,210 | $370,700 |
Find assessor info on the county website
BuyAbility℠ payment
Est. payment
$8,739/mo
Principal & interest
$6367
Property taxes
$2372
Climate risks
Neighborhood: 08080
Nearby schools
GreatSchools rating
- 7/10Centre City Elementary SchoolGrades: K-3Distance: 0.5 mi
- 5/10Clearview Reg Middle SchoolGrades: 7-8Distance: 1.4 mi
- 8/10Clearview Regional High SchoolGrades: 9-12Distance: 1.5 mi
Schools provided by the listing agent
- District: Clearview Regional Schools
Source: Bright MLS. This data may not be complete. We recommend contacting the local school district to confirm school assignments for this home.
