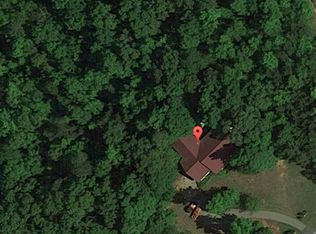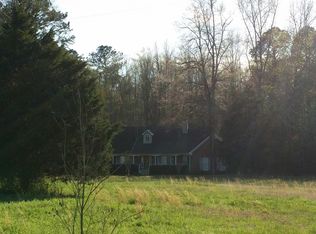Closed
$317,900
380 Higgins Rd, Locust Grove, GA 30248
3beds
2,047sqft
Single Family Residence
Built in 1990
3.46 Acres Lot
$316,700 Zestimate®
$155/sqft
$1,950 Estimated rent
Home value
$316,700
$288,000 - $345,000
$1,950/mo
Zestimate® history
Loading...
Owner options
Explore your selling options
What's special
Very nice home on 3.46 acres, full unfinished basement, drive under 2-car garage, 3bd/2ba, living room, eat in kitchen, A very large family room that is perfect for family gatherings. Sold AS-IS, no disclosure, cash or conventional financing preferred. Buyer has 7 day inspection period upon receiving ratified contract. No repairs will be considered based upon inspection reports. If utilities are off due to property condition, Seller will not repair to facilitate inspections. Buyer is responsible for their own title insurance. Seller may convey with a Quit Claim Deed if VA title approval is not obtained 5 days prior to closing date. GAMLS lockbox. This property may qualify for seller financing (Vendee).
Zillow last checked: 8 hours ago
Listing updated: January 30, 2026 at 11:22am
Listed by:
Tim Cherry 770-358-2789,
Team One Real Estate Professionals
Bought with:
Guadalupe Flores, 391469
HomeSmart
Source: GAMLS,MLS#: 10562320
Facts & features
Interior
Bedrooms & bathrooms
- Bedrooms: 3
- Bathrooms: 2
- Full bathrooms: 2
- Main level bathrooms: 2
- Main level bedrooms: 3
Kitchen
- Features: Breakfast Area, Country Kitchen
Heating
- Central, Electric
Cooling
- Central Air, Electric
Appliances
- Included: Dishwasher, Electric Water Heater, Microwave, Oven/Range (Combo), Refrigerator
- Laundry: In Kitchen
Features
- Double Vanity, High Ceilings, Master On Main Level, Separate Shower, Soaking Tub, Walk-In Closet(s)
- Flooring: Carpet, Hardwood, Tile
- Basement: Concrete,Daylight,Exterior Entry,Full,Interior Entry
- Attic: Pull Down Stairs
- Number of fireplaces: 1
- Fireplace features: Factory Built
- Common walls with other units/homes: No Common Walls
Interior area
- Total structure area: 2,047
- Total interior livable area: 2,047 sqft
- Finished area above ground: 2,047
- Finished area below ground: 0
Property
Parking
- Total spaces: 2
- Parking features: Attached, Garage
- Has attached garage: Yes
Features
- Levels: One
- Stories: 1
- Patio & porch: Deck, Patio, Porch
- Exterior features: Balcony
Lot
- Size: 3.46 Acres
- Features: Level, Sloped
Details
- Parcel number: 13001048000
- Special conditions: As Is,Government Owned
Construction
Type & style
- Home type: SingleFamily
- Architectural style: Ranch
- Property subtype: Single Family Residence
Materials
- Aluminum Siding, Stone
- Foundation: Block
- Roof: Composition
Condition
- Resale
- New construction: No
- Year built: 1990
Utilities & green energy
- Sewer: Septic Tank
- Water: Well
- Utilities for property: Electricity Available, Water Available
Community & neighborhood
Community
- Community features: None
Location
- Region: Locust Grove
- Subdivision: None
Other
Other facts
- Listing agreement: Exclusive Right To Sell
- Listing terms: Cash,Conventional,FHA,VA Loan
Price history
| Date | Event | Price |
|---|---|---|
| 1/28/2026 | Sold | $317,900$155/sqft |
Source: | ||
| 12/4/2025 | Pending sale | $317,900$155/sqft |
Source: | ||
| 11/14/2025 | Price change | $317,900-5%$155/sqft |
Source: | ||
| 10/14/2025 | Price change | $334,500-5%$163/sqft |
Source: | ||
| 9/11/2025 | Price change | $352,000-4.9%$172/sqft |
Source: | ||
Public tax history
| Year | Property taxes | Tax assessment |
|---|---|---|
| 2024 | $5,998 +11.4% | $149,960 +7.6% |
| 2023 | $5,384 +14.1% | $139,320 +14.2% |
| 2022 | $4,718 +38.7% | $121,960 +39.2% |
Find assessor info on the county website
Neighborhood: 30248
Nearby schools
GreatSchools rating
- 5/10Locust Grove Elementary SchoolGrades: PK-5Distance: 1.3 mi
- 5/10Locust Grove Middle SchoolGrades: 6-8Distance: 2.5 mi
- 3/10Locust Grove High SchoolGrades: 9-12Distance: 2.9 mi
Schools provided by the listing agent
- Elementary: Locust Grove
- Middle: Locust Grove
- High: Locust Grove
Source: GAMLS. This data may not be complete. We recommend contacting the local school district to confirm school assignments for this home.
Get a cash offer in 3 minutes
Find out how much your home could sell for in as little as 3 minutes with a no-obligation cash offer.
Estimated market value$316,700
Get a cash offer in 3 minutes
Find out how much your home could sell for in as little as 3 minutes with a no-obligation cash offer.
Estimated market value
$316,700

