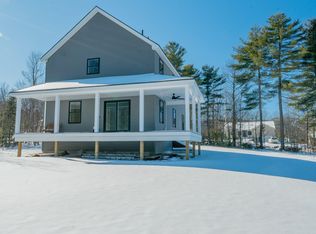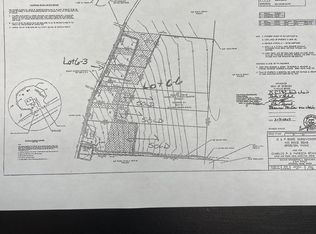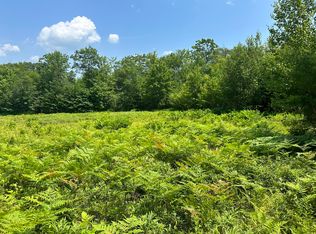Closed
Listed by:
Carol Chaffee,
EXP Realty Phone:207-240-1641
Bought with: A Non PrimeMLS Agency
$766,500
380 Hio Ridge Road, Bridgton, ME 04009
3beds
4,624sqft
Single Family Residence
Built in 2003
10.58 Acres Lot
$771,200 Zestimate®
$166/sqft
$4,601 Estimated rent
Home value
$771,200
$725,000 - $817,000
$4,601/mo
Zestimate® history
Loading...
Owner options
Explore your selling options
What's special
Welcome to Bridgton Maine! This exquisite property has so much to offer the new homeowner! The property boasts panoramic mountain views with gorgeous sunsets, wildlife, perennial gardens, fire pit area, hot tub and your own trails for walking and snowshoeing. The paved driveway leads to an attached two car heated garage and flagstone walkways to your covered porch and entrance. Off the garage is great room with direct access to the outside. The entire home has an abundance of windows to allow all the natural light inside and to capture all the views! The kitchen has a large island, walk in pantry and a wine cooler with an open concept. The den has a 2-way gas fireplace into the dining room and a screen/glass porch with retractable windows that connects to the deck off the dining room. The living room is open and spacious, which leads to an office and entrance to the home, with a half bath also on the first floor. The second floor has two large bedrooms and full bath. The primary suite is also located on the second floor with a large walk-in closet and dressing room on one side and the other side of the bedroom is the primary bath with a large, tiled walk-in shower, two shower heads and two sinks. The basement has a large in-law apartment with kitchen, laundry, living room/dining room, pellet stove, bedroom, workshop, and direct access to the outside. Close to all four-season activities including Moose Pond, Highland Lake, Long Lake, Pleasant Mountain Ski Area, Sunday River
Zillow last checked: 8 hours ago
Listing updated: December 29, 2025 at 01:42pm
Listed by:
Carol Chaffee,
EXP Realty Phone:207-240-1641
Bought with:
A non PrimeMLS customer
A Non PrimeMLS Agency
Source: PrimeMLS,MLS#: 5064409
Facts & features
Interior
Bedrooms & bathrooms
- Bedrooms: 3
- Bathrooms: 4
- Full bathrooms: 3
- 1/2 bathrooms: 1
Heating
- Propane, Pellet Stove, Baseboard, Hot Water, Zoned
Cooling
- None
Appliances
- Included: Dishwasher, Disposal, Dryer, Microwave, Electric Range, Gas Range, Refrigerator, Trash Compactor, Washer, Instant Hot Water, Tankless Water Heater, Wine Cooler
Features
- Ceiling Fan(s), Dining Area, In-Law/Accessory Dwelling, In-Law Suite, Kitchen Island, Primary BR w/ BA, Natural Light, Walk-In Closet(s)
- Flooring: Carpet, Ceramic Tile, Wood
- Windows: Screens, Double Pane Windows
- Basement: Daylight,Finished,Full,Interior Stairs,Walkout,Interior Entry
- Has fireplace: Yes
- Fireplace features: Gas
Interior area
- Total structure area: 4,624
- Total interior livable area: 4,624 sqft
- Finished area above ground: 3,040
- Finished area below ground: 1,584
Property
Parking
- Total spaces: 2
- Parking features: Paved, Auto Open, Direct Entry, Storage Above, Garage, Attached
- Garage spaces: 2
Features
- Levels: Two
- Stories: 2
- Patio & porch: Patio, Porch, Covered Porch, Enclosed Porch, Screened Porch
- Exterior features: Deck, Garden, Storage
- Has spa: Yes
- Spa features: Heated
- Has view: Yes
- View description: Mountain(s)
- Frontage length: Road frontage: 286
Lot
- Size: 10.58 Acres
- Features: Country Setting, Field/Pasture, Landscaped, Open Lot, Trail/Near Trail, Views, Walking Trails, Wooded, Near Country Club, Near Golf Course, Near Paths, Near Shopping, Near Skiing, Near Snowmobile Trails, Near Hospital, Near School(s)
Details
- Parcel number: BRGTM8L6
- Zoning description: Residential
- Other equipment: Radon Mitigation, Standby Generator
Construction
Type & style
- Home type: SingleFamily
- Architectural style: Contemporary,New Englander
- Property subtype: Single Family Residence
Materials
- Wood Frame, Vinyl Siding
- Foundation: Poured Concrete
- Roof: Architectural Shingle
Condition
- New construction: No
- Year built: 2003
Utilities & green energy
- Electric: Circuit Breakers, On-Site, Underground
- Sewer: 1000 Gallon, Concrete, On-Site Septic Exists, Private Sewer, Septic Design Available, Septic Tank
- Utilities for property: Cable at Site, Propane, Underground Utilities
Community & neighborhood
Security
- Security features: Security
Location
- Region: Bridgton
Other
Other facts
- Road surface type: Paved
Price history
| Date | Event | Price |
|---|---|---|
| 12/29/2025 | Sold | $766,500-1%$166/sqft |
Source: | ||
| 12/9/2025 | Contingent | $774,000$167/sqft |
Source: | ||
| 12/9/2025 | Pending sale | $774,000$167/sqft |
Source: | ||
| 12/2/2025 | Contingent | $774,000$167/sqft |
Source: | ||
| 11/10/2025 | Price change | $774,000-2.6%$167/sqft |
Source: | ||
Public tax history
| Year | Property taxes | Tax assessment |
|---|---|---|
| 2024 | $4,786 | $323,377 |
| 2023 | $4,786 | $323,377 |
| 2022 | $4,786 | $323,377 |
Find assessor info on the county website
Neighborhood: 04009
Nearby schools
GreatSchools rating
- 7/10Stevens Brook SchoolGrades: PK-5Distance: 3.7 mi
- 3/10Lake Region Middle SchoolGrades: 6-8Distance: 6.9 mi
- 4/10Lake Region High SchoolGrades: 9-12Distance: 7 mi
Get pre-qualified for a loan
At Zillow Home Loans, we can pre-qualify you in as little as 5 minutes with no impact to your credit score.An equal housing lender. NMLS #10287.


