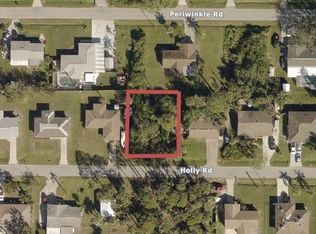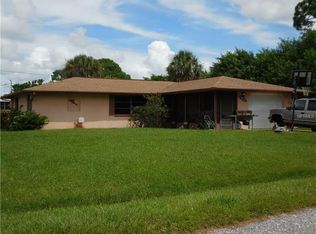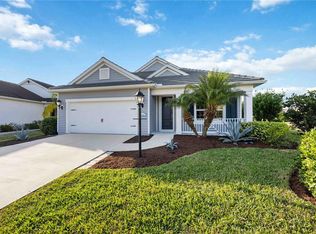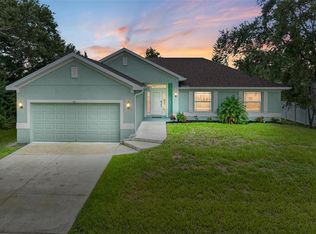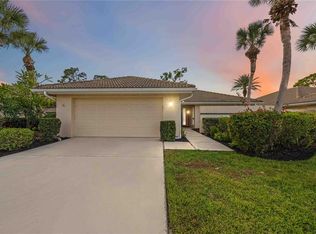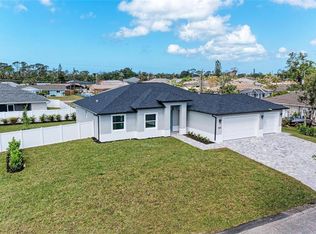One or more photo(s) has been virtually staged. Welcome to this beautifully upgraded 4-bedroom, 2-bath, 2-car garage home offering 1,826 sq ft of open-concept living in Venice, FL. Designed for modern living, the spacious layout connects the living, dining, and kitchen areas, flowing seamlessly to a covered patio for easy indoor/outdoor enjoyment. High-end finishes include coffered ceilings, porcelain tile, quartz countertops, a statement backsplash, stainless steel appliances, upgraded light fixtures, and a coffee bar. The private main suite features a spacious bathroom with double vanities, a large walk-in shower with a rain showerhead and glass enclosure, and a generous walk-in closet. Built with peace of mind as top priority, this home offers hurricane-impact windows, a 10-year structural warranty, and is elevated above flood zones for added safety and lower insurance costs. Set on a fully fenced lot with elegant front and back pavers, it’s designed for outdoor living. Extras include a sprinkler system with well water for irrigation, a septic system, full gutters, a laundry room, and a whole-home water filtration system. A true blend of luxury, comfort, and smart design!
New construction
Price cut: $10K (1/21)
$549,000
380 Holly Rd, Venice, FL 34293
4beds
1,826sqft
Est.:
Single Family Residence
Built in 2025
8,000 Square Feet Lot
$-- Zestimate®
$301/sqft
$-- HOA
What's special
Spacious bathroomQuartz countertopsPorcelain tileHigh-end finishesOpen-concept livingOutdoor livingFully fenced lot
- 277 days |
- 595 |
- 26 |
Zillow last checked: 8 hours ago
Listing updated: January 21, 2026 at 02:48pm
Listing Provided by:
Vlado Konatar 941-718-8293,
KONA REALTY 941-718-8293
Source: Stellar MLS,MLS#: A4650459 Originating MLS: Sarasota - Manatee
Originating MLS: Sarasota - Manatee

Tour with a local agent
Facts & features
Interior
Bedrooms & bathrooms
- Bedrooms: 4
- Bathrooms: 2
- Full bathrooms: 2
Primary bedroom
- Features: Walk-In Closet(s)
- Level: First
Bedroom 1
- Features: Built-in Closet
- Level: First
Bedroom 2
- Features: Built-in Closet
- Level: First
Primary bathroom
- Level: First
Bathroom 1
- Level: First
Dining room
- Level: First
Kitchen
- Level: First
Laundry
- Level: First
Living room
- Level: First
Heating
- Central
Cooling
- Central Air
Appliances
- Included: Bar Fridge, Dishwasher, Disposal
- Laundry: Inside
Features
- Built-in Features, Ceiling Fan(s), Dry Bar, Open Floorplan, Walk-In Closet(s)
- Flooring: Porcelain Tile
- Doors: Sliding Doors
- Has fireplace: No
Interior area
- Total structure area: 2,446
- Total interior livable area: 1,826 sqft
Video & virtual tour
Property
Parking
- Total spaces: 2
- Parking features: Garage - Attached
- Attached garage spaces: 2
Features
- Levels: One
- Stories: 1
- Exterior features: Garden, Irrigation System, Lighting, Private Mailbox
Lot
- Size: 8,000 Square Feet
- Dimensions: 80 x 100
Details
- Parcel number: 0459080051
- Zoning: RSF3
- Special conditions: None
Construction
Type & style
- Home type: SingleFamily
- Property subtype: Single Family Residence
Materials
- Block
- Foundation: Block, Slab
- Roof: Shingle
Condition
- Completed
- New construction: Yes
- Year built: 2025
Utilities & green energy
- Sewer: Septic Tank
- Water: Well
- Utilities for property: Cable Available, Electricity Available
Community & HOA
Community
- Subdivision: SOUTH VENICE
HOA
- Has HOA: No
- Pet fee: $0 monthly
Location
- Region: Venice
Financial & listing details
- Price per square foot: $301/sqft
- Tax assessed value: $59,200
- Annual tax amount: $529
- Date on market: 4/27/2025
- Cumulative days on market: 278 days
- Listing terms: Cash,Conventional
- Ownership: Fee Simple
- Total actual rent: 0
- Electric utility on property: Yes
- Road surface type: Asphalt, Paved
Estimated market value
Not available
Estimated sales range
Not available
$3,072/mo
Price history
Price history
| Date | Event | Price |
|---|---|---|
| 1/21/2026 | Price change | $549,000-1.8%$301/sqft |
Source: | ||
| 4/27/2025 | Listed for sale | $559,000+787.3%$306/sqft |
Source: | ||
| 2/12/2024 | Sold | $63,000-8.7%$35/sqft |
Source: Public Record Report a problem | ||
| 11/10/2022 | Listing removed | -- |
Source: | ||
| 8/19/2022 | Price change | $69,000-5.3%$38/sqft |
Source: | ||
Public tax history
Public tax history
| Year | Property taxes | Tax assessment |
|---|---|---|
| 2025 | -- | $59,200 +83% |
| 2024 | $546 +3% | $32,343 +10% |
| 2023 | $529 +6.3% | $29,403 +10% |
Find assessor info on the county website
BuyAbility℠ payment
Est. payment
$3,383/mo
Principal & interest
$2610
Property taxes
$581
Home insurance
$192
Climate risks
Neighborhood: 34293
Nearby schools
GreatSchools rating
- 9/10Taylor Ranch Elementary SchoolGrades: PK-5Distance: 2.8 mi
- 6/10Venice Middle SchoolGrades: 6-8Distance: 4.1 mi
- 6/10Venice Senior High SchoolGrades: 9-12Distance: 4.3 mi
- Loading
- Loading
